The floor plan features 3 bedrooms, each with its own ensuite bathroom. Additionally, there is an entry foyer, a backyard verandah, and dedicated patios for both the master bedrooms and guest rooms. The kitchen and dining area are in an open plan layout. Furthermore, there is a private formal living room and a laundry room.
FEATURES
- Bedrooms: 3
- Bathrooms: 3
- Ensuite rooms: 3
- Terrace: 3
- Kitchen: 1
- Dinning: 1
- Lounge: 1
- Laundry: 1
DRAWINGS LIST
- Floor Plans
- Sections
- Elevations
- 3D Images
*Drawings delivered in PDF
ADDITIONAL
- Structural and MEP Drawings
- CAD Format of drawings
** CAD format is in DWG File format







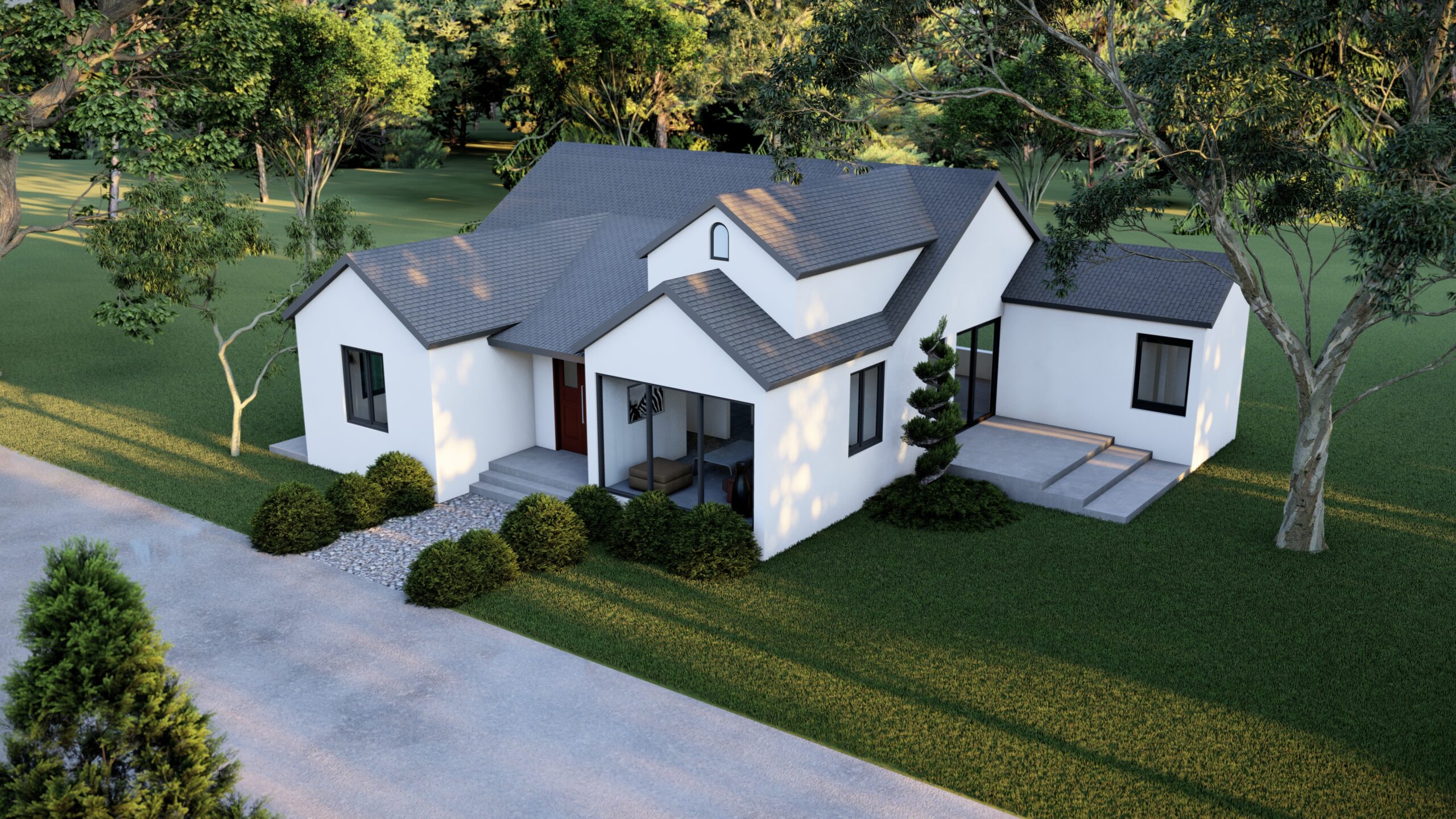
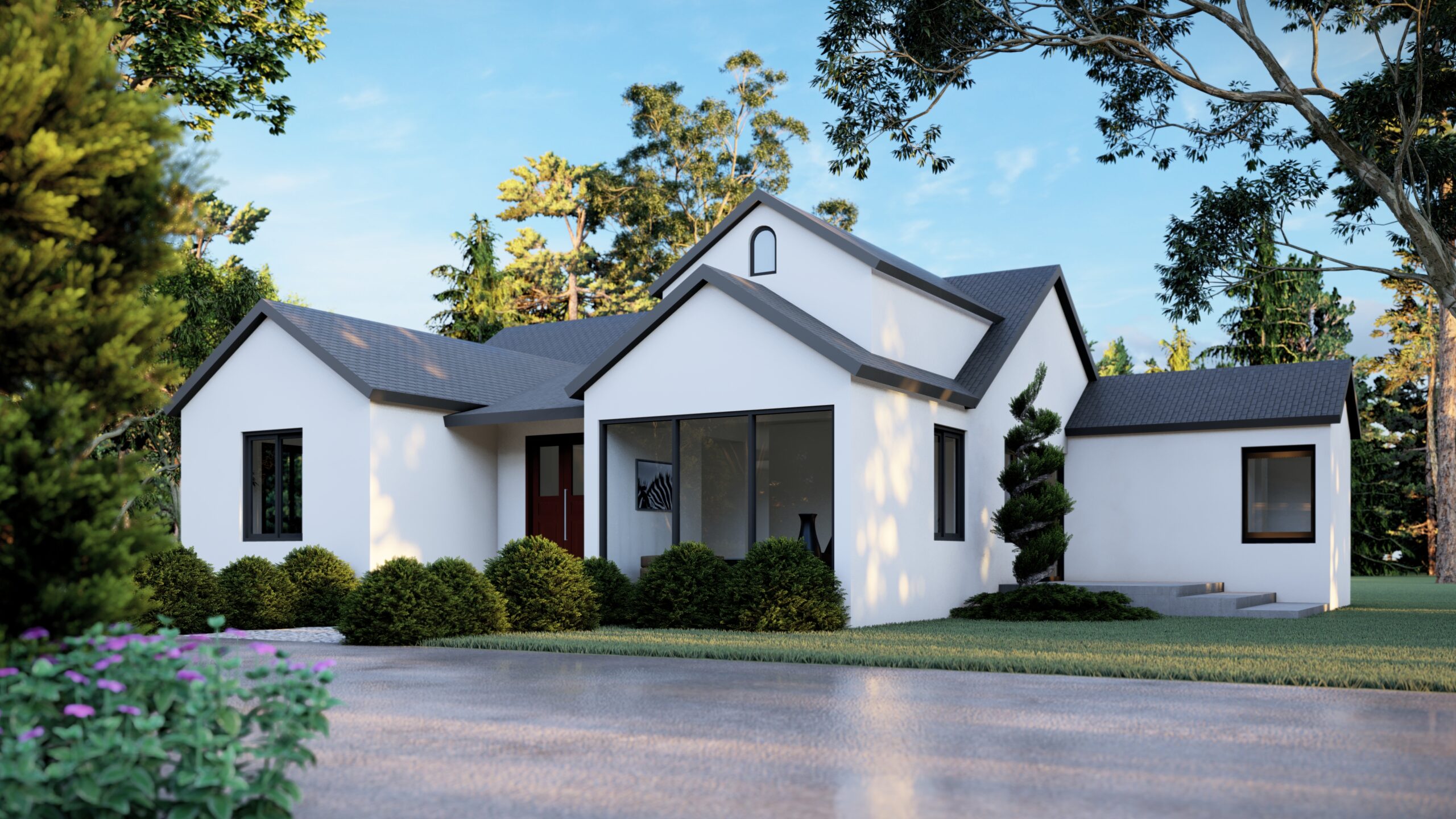






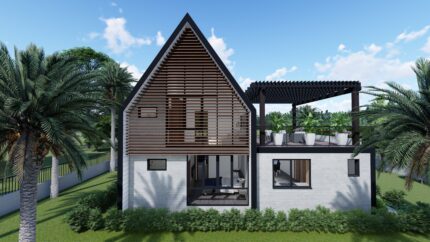
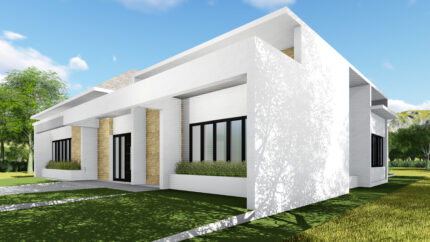
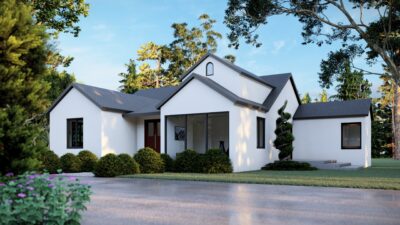

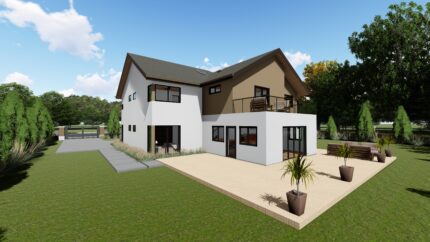


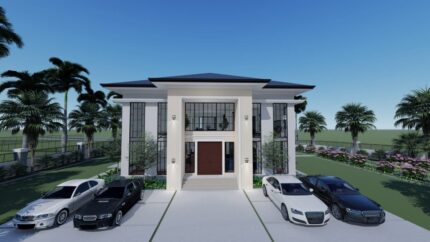
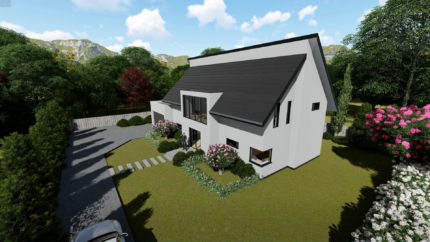
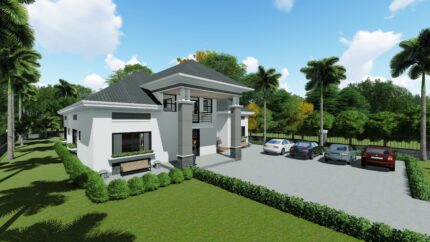
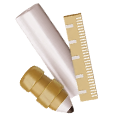
Reviews
There are no reviews yet.