As you step into the house, you'll be greeted by a grand living area that boasts a stunning double-volume feature. Every bedroom in this exquisite home comes with its own ensuite bathroom, ensuring utmost comfort and convenience. On the first floor, you'll find three of the bedrooms, conveniently accessible from the family room.
Now, let's talk about the master bedroom, which is truly a sight to behold. Situated on the top floor, it offers unparalleled privacy and tranquility. Not only does it come with its own ensuite bathroom, but it also opens up to a magnificent terrace. This terrace serves as the perfect space for entertaining guests, hosting gatherings, or simply enjoying a breathtaking view of the surroundings.
FEATURES
Bedrooms: 4
Bathrooms: 4
Kitchen: 1
Living: 1
Terrace: 1
Family Room: 1
Kitchen: 1
Maids Room: 1
Pantry and Laundry: 1
Garage (Cars): 2
DRAWINGS LIST
- Floor Plans
- Sections
- Elevations
- Roof Plan
- Window and door schedule
*Drawings delivered in PDF
ADDITIONAL
- CAD Format of drawings
* CAD format is in DWG File format.







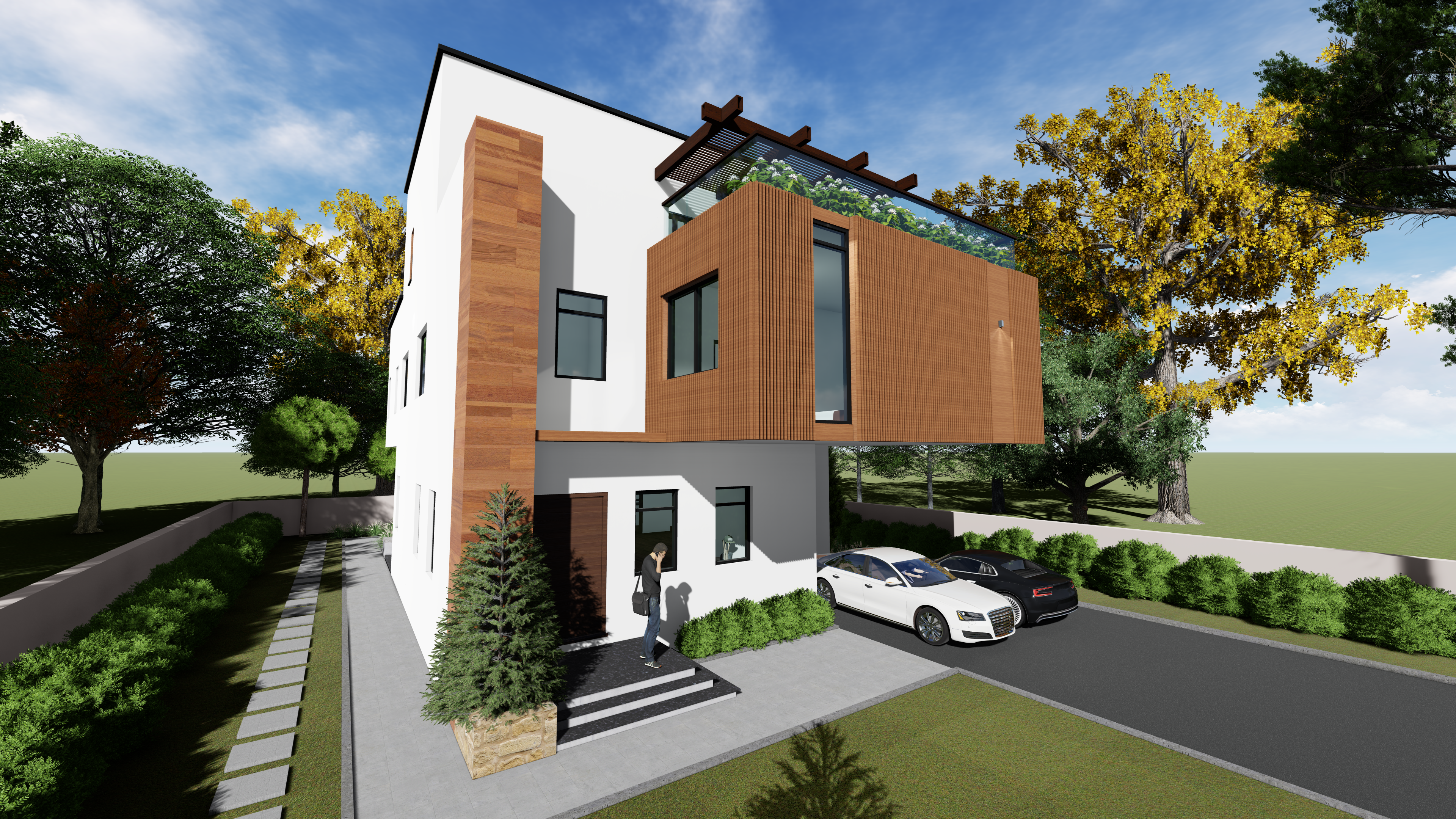
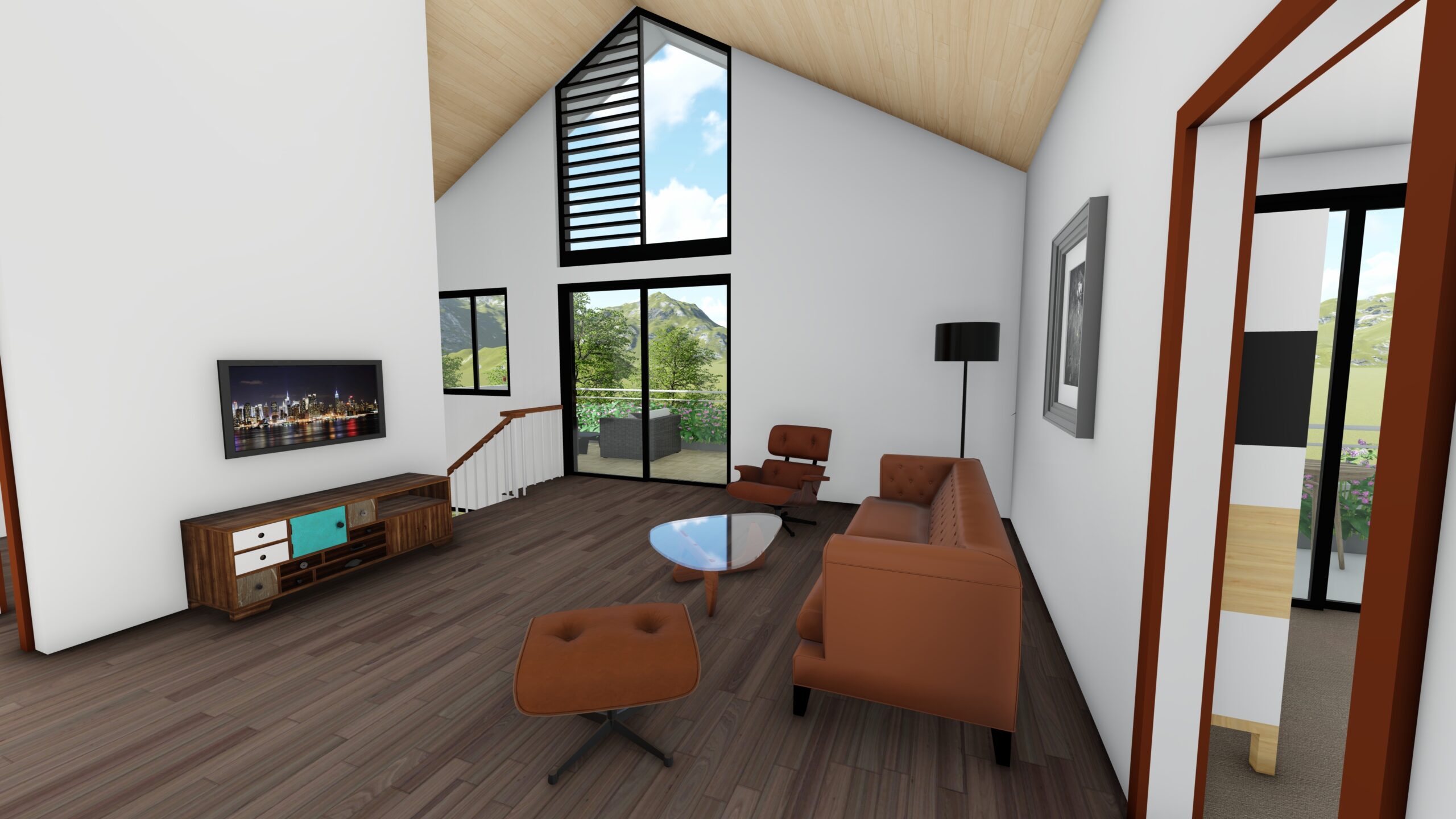









































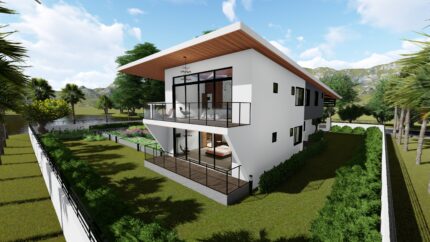
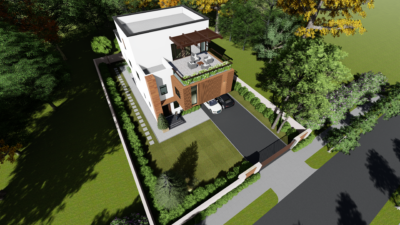
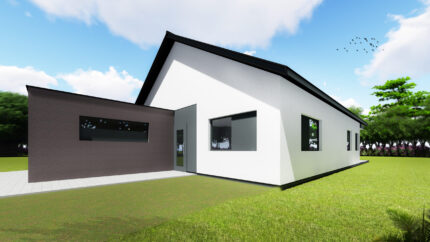
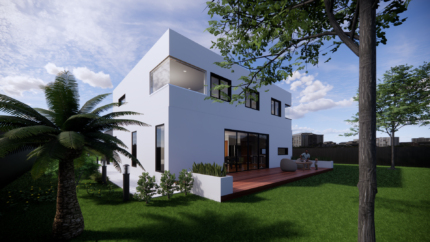




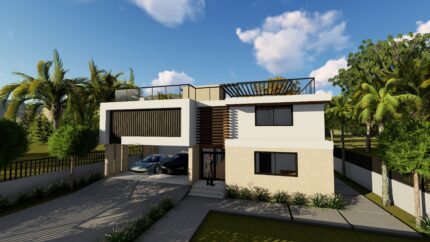
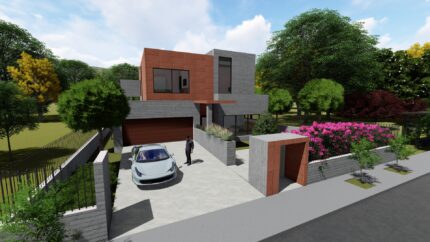
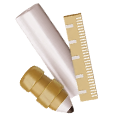
Reviews
There are no reviews yet.