One of the key highlights of this house design is the open-plan living room and dining area. This layout creates a seamless flow and allows for a spacious and inviting atmosphere. Additionally, the smartly hidden semi-open kitchen adds a touch of elegance and functionality.
In addition to the main living areas, the house also features a welcoming lobby, perfect for receiving guests and creating a warm first impression. The spacious laundry room offers practicality and convenience for everyday tasks.
For those who require a dedicated space for work or study, this house design includes a study area. This provides a quiet and comfortable environment to focus and be productive.
Parking is always a consideration, and this house offers parking space for 3 cars. This ensures that both residents and guests have ample space to park their vehicles securely.
Lastly, this house design acknowledges the importance of household help by providing two additional rooms specifically designated for them. This allows for their comfort and privacy, contributing to a harmonious living environment.
Overall, this house design combines functionality, elegance, and thoughtful considerations to provide a comfortable and luxurious living experience for its residents.
FEATURES
- Bedrooms: 5
- Bathrooms: 7
- Servants Quarters: 2
- Kitchen: 1
- Living: 1
- Family Room: 1
- Laundry: 1
- Study: 1
- Garage (Cars): 3
DRAWINGS LIST
- Floor Plans
- Sections
- Elevations
- Roof Plan
- Window and door schedule
*Drawings delivered in PDF
ADDITIONAL
- Structural and MEP Drawings
- Material List
- CAD Format of drawings
*** CAD format is in DWG File format. Material list is in excel format*







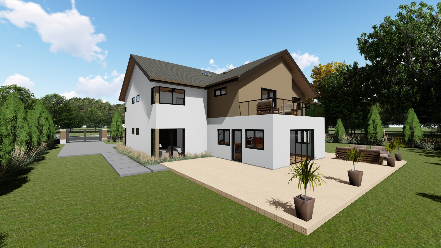
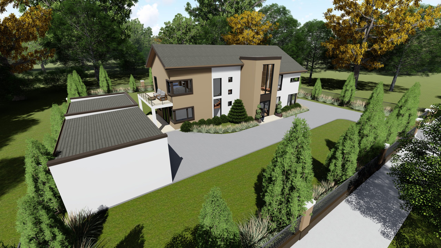
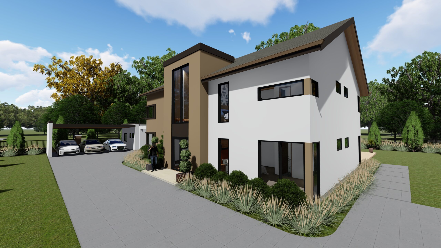
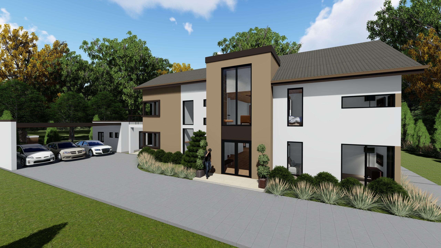
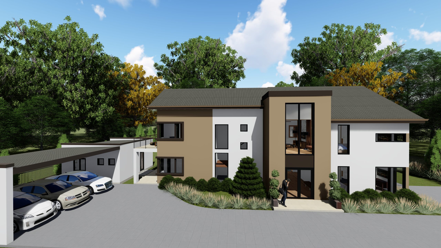
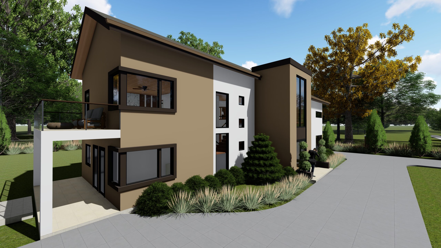
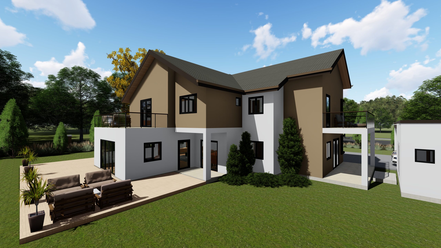
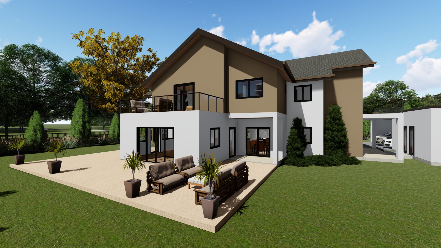
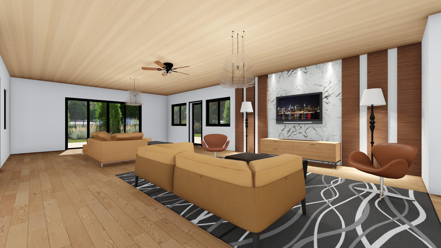

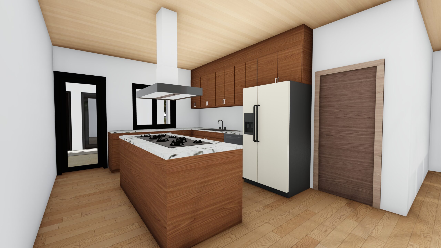
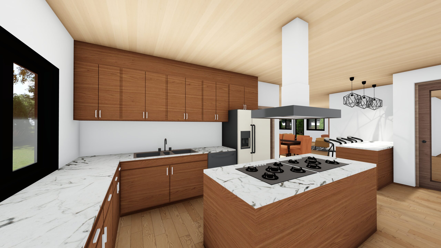
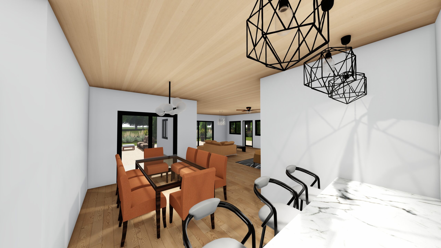
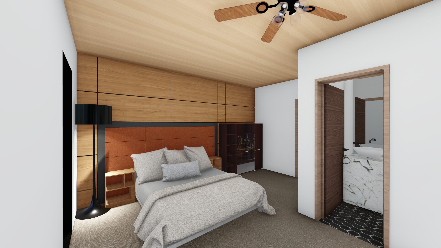
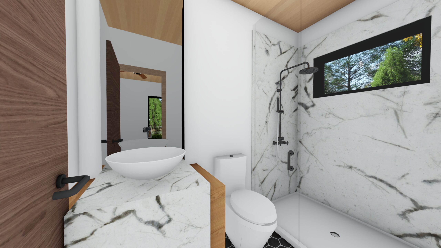
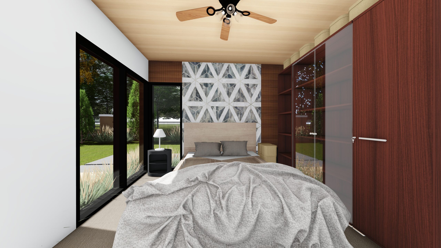
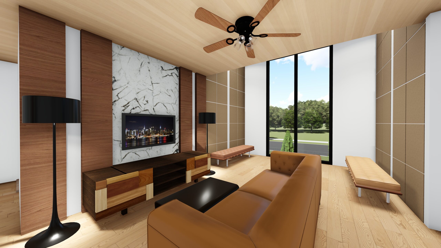
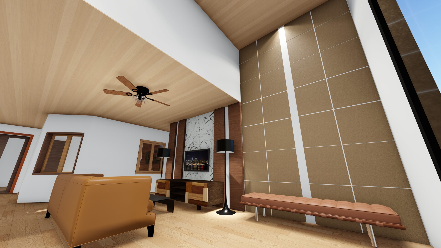
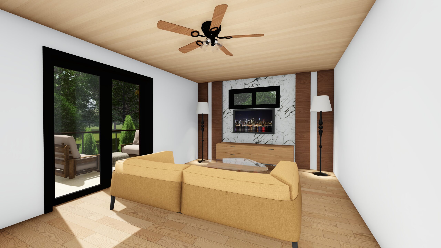
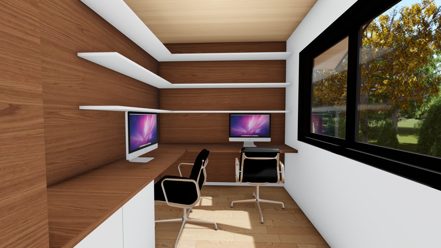
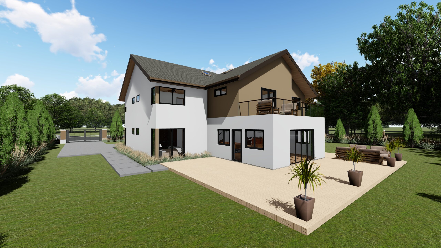
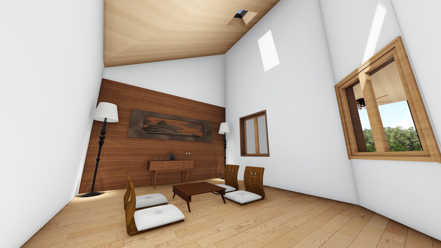
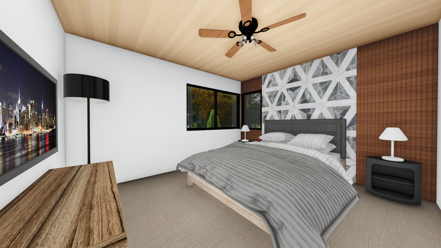
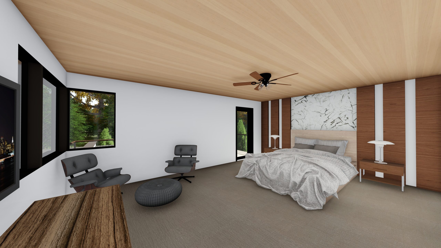
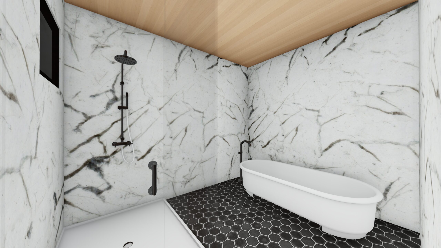





























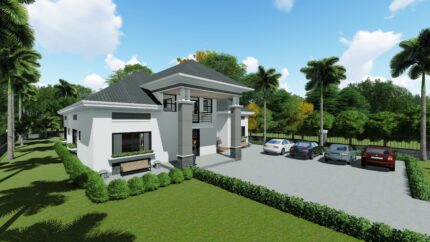
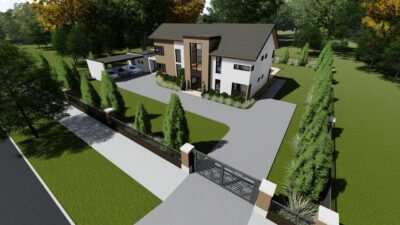
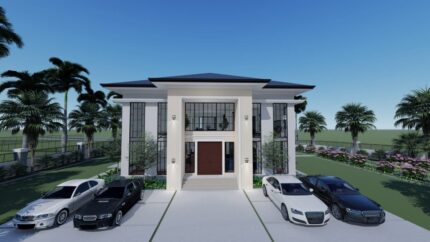


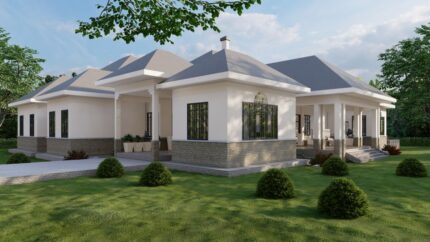
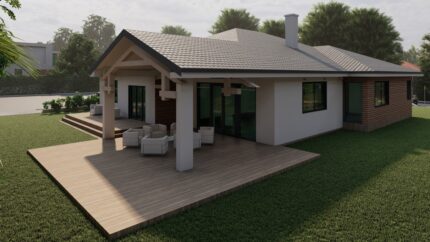
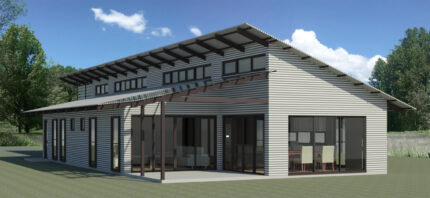

Reviews
There are no reviews yet.