One of the highlights of this house design is the inclusion of ensuite bathrooms in all rooms. This ensures privacy and convenience for the occupants, allowing each family member to enjoy their own personal space. The ensuite bathrooms are thoughtfully designed with modern fixtures and finishes, adding a touch of elegance to the overall design.
In addition to the bedrooms, this house also features a spacious family room on the first floor. This versatile space can be used for various purposes, such as a home theater, a play area for children, or even a home office. The family room provides a cozy and comfortable environment for relaxation and quality time with loved ones.
Furthermore, the house includes a laundry pantry, offering practicality and convenience for everyday tasks. This dedicated space allows for efficient organization and storage of laundry essentials, ensuring a clutter-free living environment.
Overall, this 4 bedroom classical design house combines timeless elegance with modern functionality, creating a truly inviting and comfortable living space for you and your family to enjoy.
FEATURES
- Bedrooms: 4
- Bathrooms: 4
- Kitchen: 1
- Living Room: 1
- Dining Area: 1
- Laundry Pantry: 1
- Family Room: 1
DRAWINGS LIST
- Floor Plans
- Sections
- Elevations
- Roof Plan
- Window and door schedule
*Drawings delivered in PDF
ADDITIONAL
- Structural and MEP Drawings
- Bill of Quantities (BoQ)
- CAD Format of drawings
** CAD format is in DWG File format. BoQ is in excel format








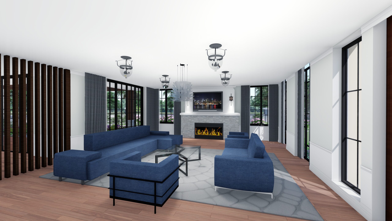
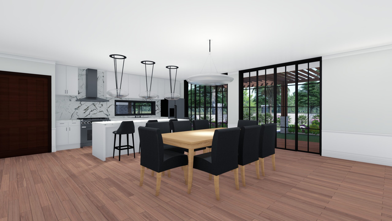
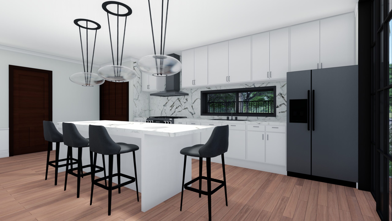
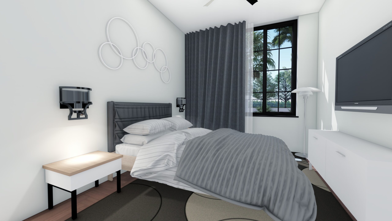
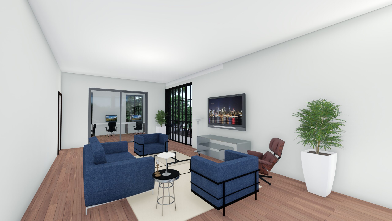
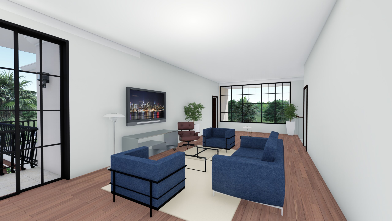
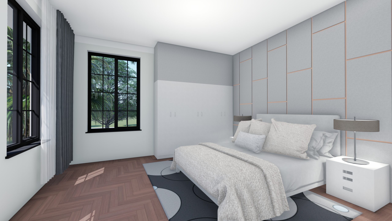
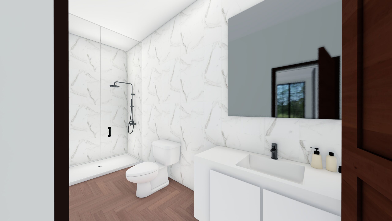
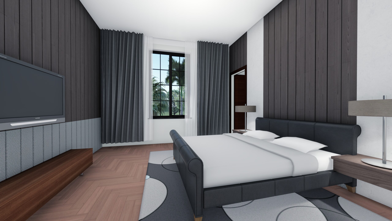
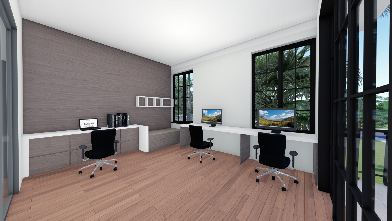
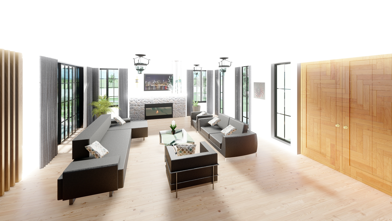
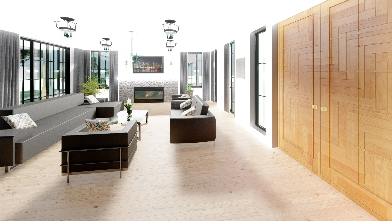
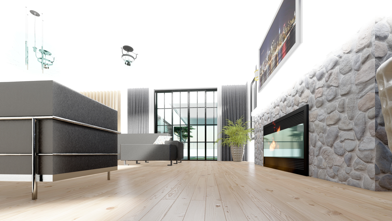
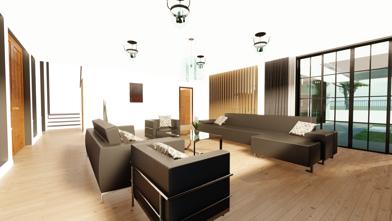
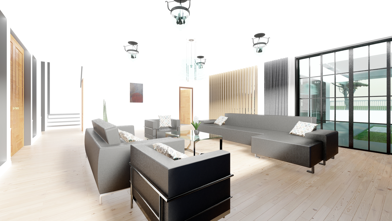
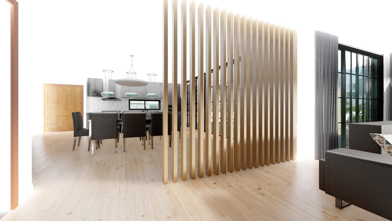
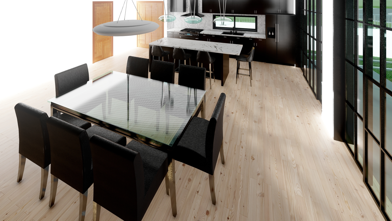
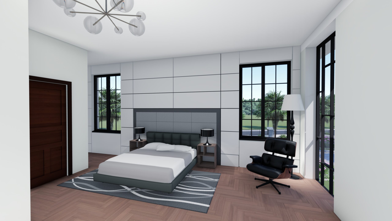
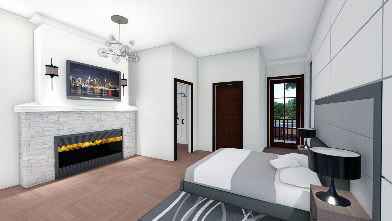
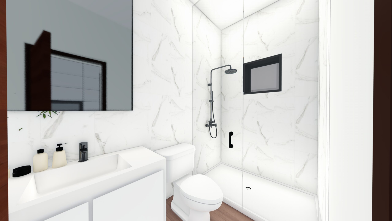
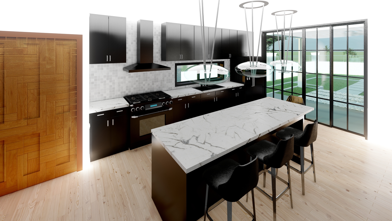
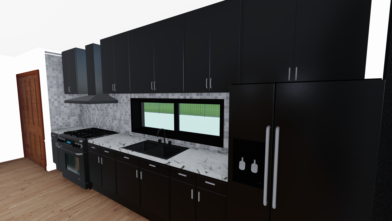
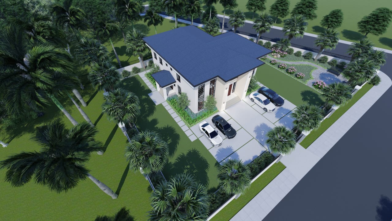
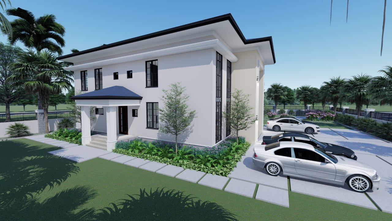
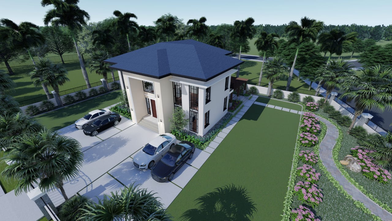
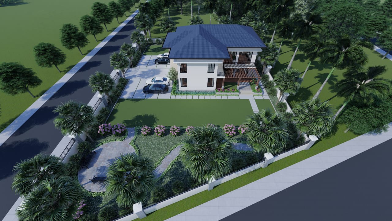
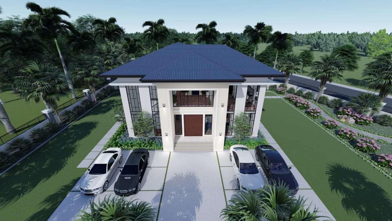
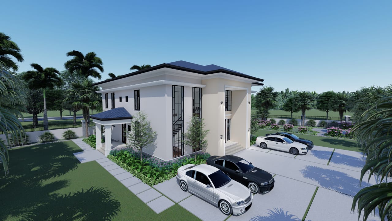
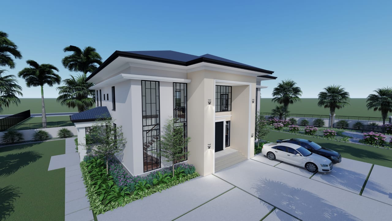
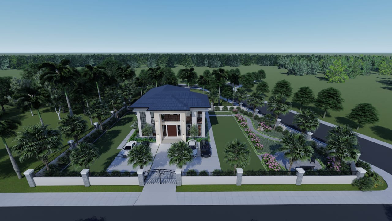
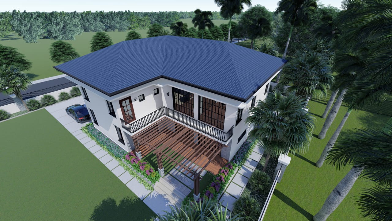
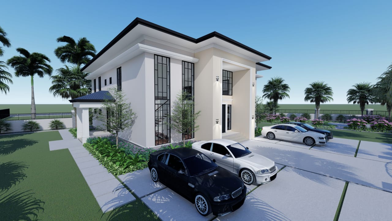
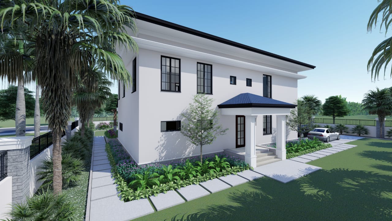
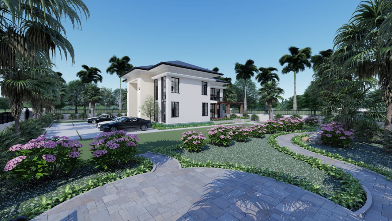








































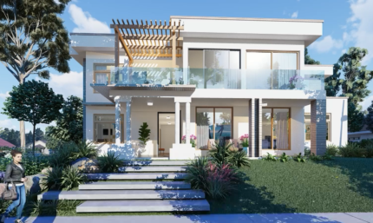
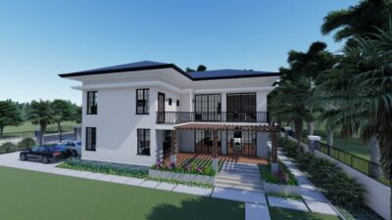

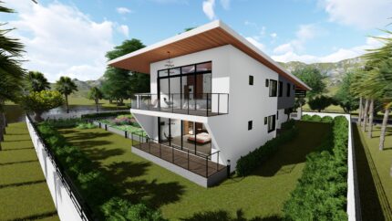
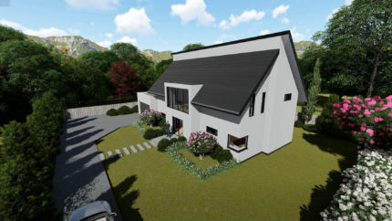
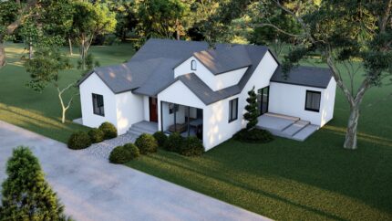
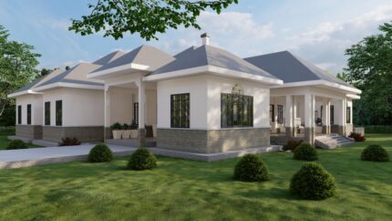
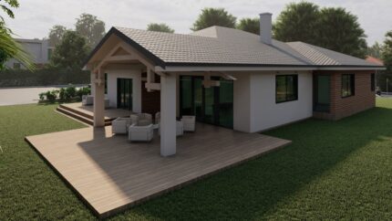
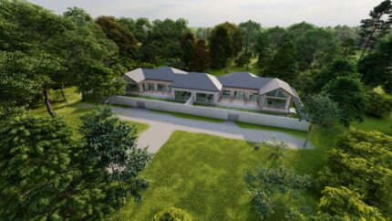
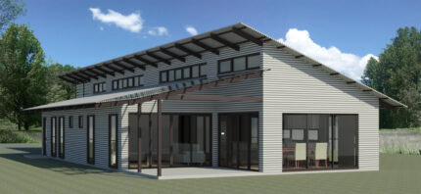
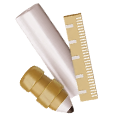
Reviews
There are no reviews yet.