Roof top
Additionally, the house features an expansive terrace that offers breathtaking views of the surrounding site location. This terrace is not only a great place to relax and unwind, but it is also ideal for entertaining guests. Whether you're hosting a dinner party or simply enjoying a quiet evening outdoors, the terrace provides the perfect setting.
With its combination of spaciousness, functionality, and beautiful views, this modern house design is truly a dream home for any family.
FEATURES
- Bedrooms: 5
- Bathrooms: 5
- Kitchen: 1
- Living Room: 1
- Dining Area: 2
- Pantry: 1
- Laundry:1
- Family Room: 1
- Office: 1
- Gym: 1
DRAWINGS LIST
- Floor Plans
- Sections
- Elevations
- Roof Plan
- Window and door schedule
*Drawings delivered in PDF
ADDITIONAL
- Structural and MEP Drawings
- Bill of Quantities (BoQ)
- Material Schedule
** CAD format is in DWG File format. BoQ and Material Schedule are in excel format









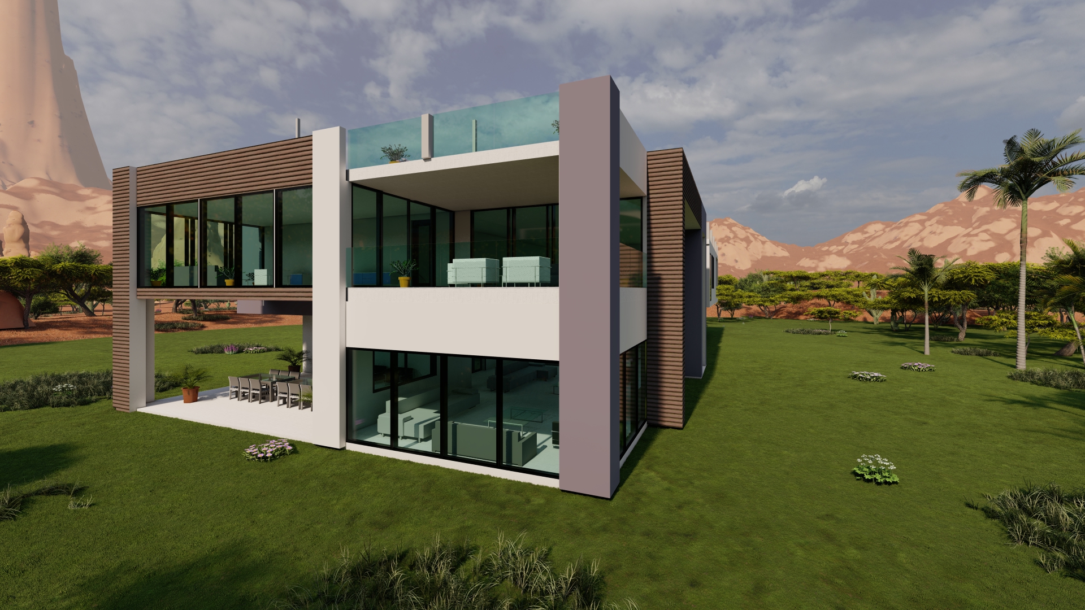
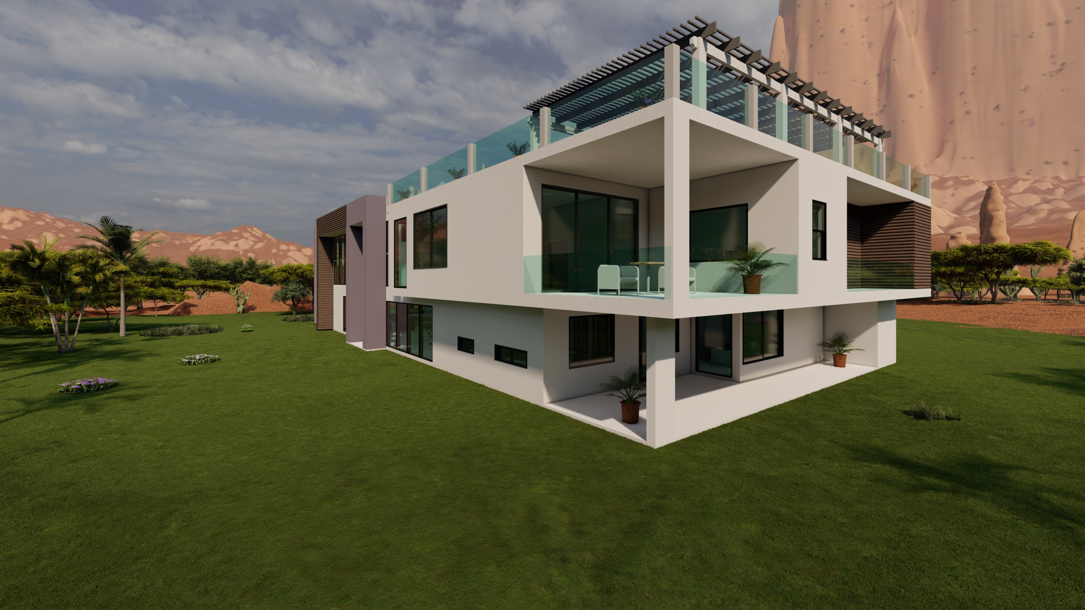
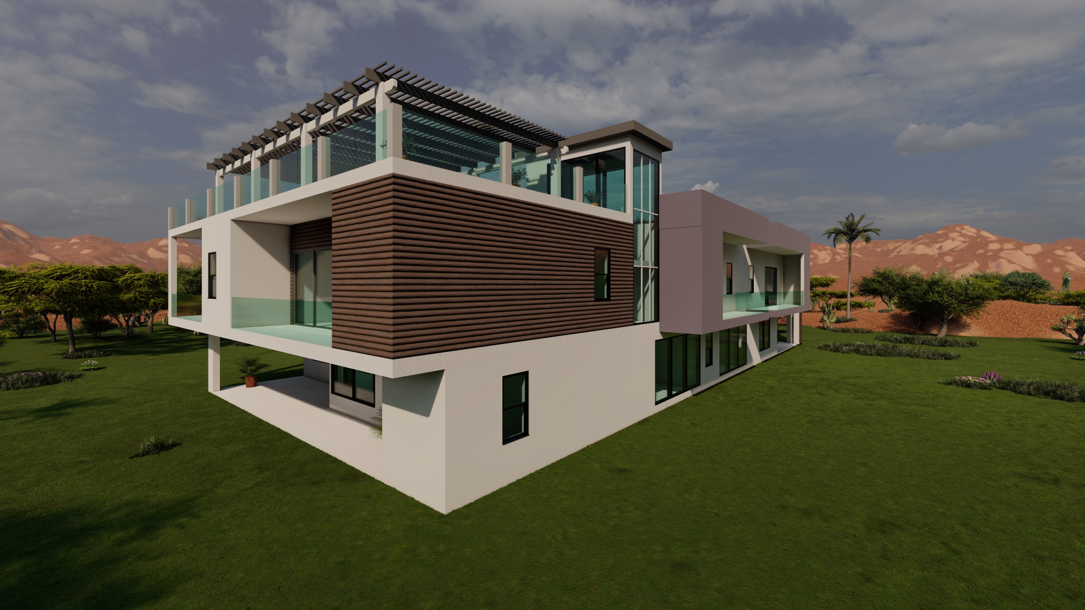
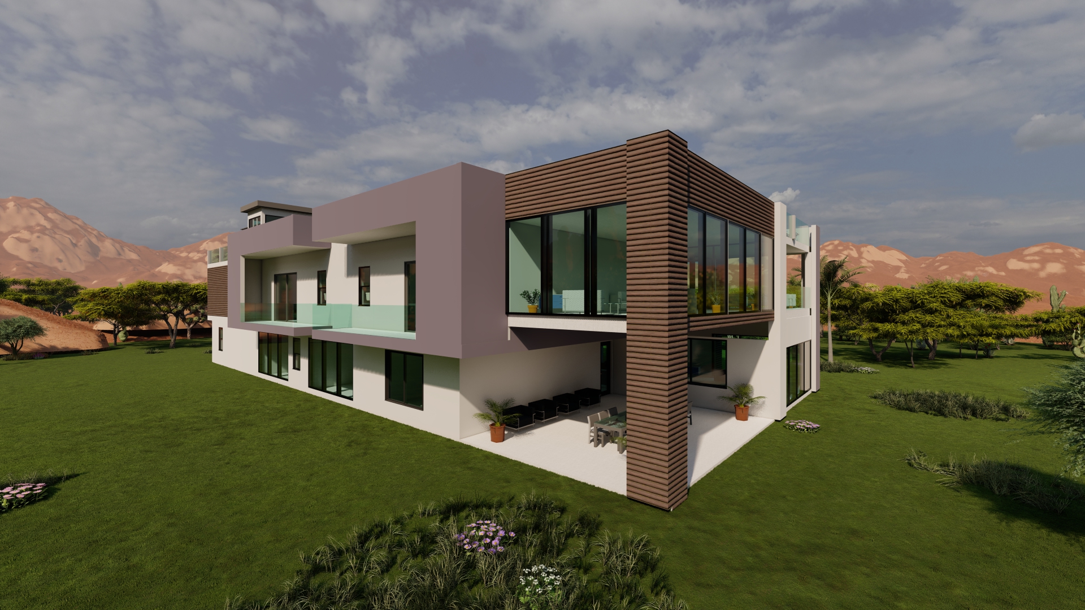










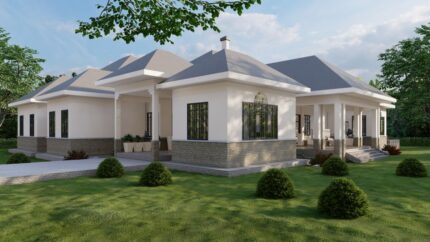
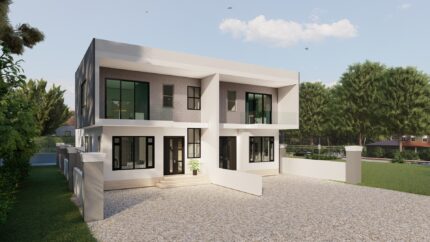
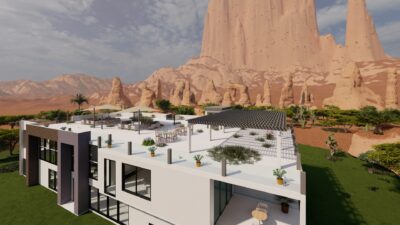

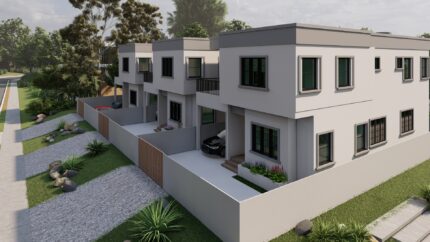
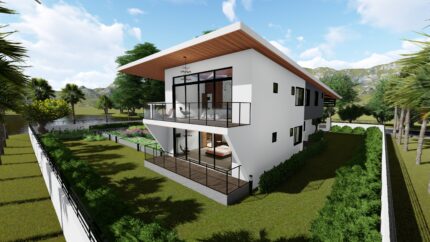
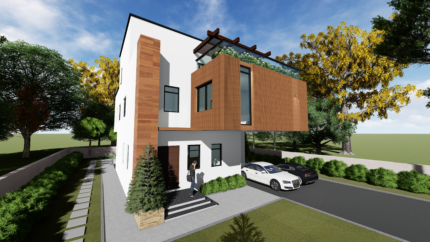
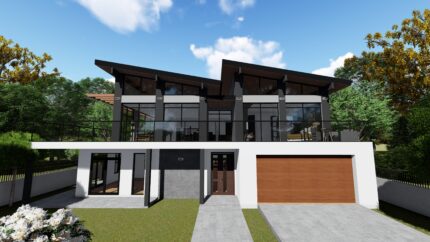
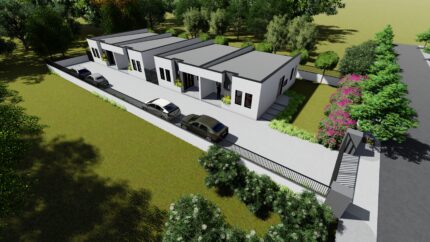

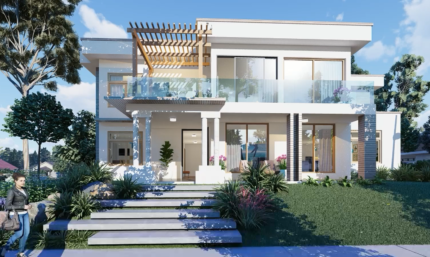
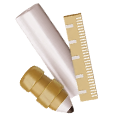
Reviews
There are no reviews yet.