This two-story house design showcases a seamless integration of an open-plan kitchen and dining area on the ground floor, complemented by a cozy private sitting area and a guest room. Upstairs, you will discover two bedrooms, an office, and a comfortable family living area. Notable features of this design encompass a double garage, pantry, and a generously sized terrace in the backyard.
FEATURES
- Bedrooms: 3
- Bathrooms: 4
- Kitchen: 1
- Dinning: 1
- Living: 2
- Office: 1
- Pantry: 1
- Garage (Cars): 2
DRAWINGS LIST
- Floor Plans
- Sections
- Elevations
- Roof Plan
- Window and door schedule
*Drawings delivered in PDF
ADDITIONAL
- Structural and MEP Drawings
- Blank Bill of Quantities (BoQ)
- CAD Format of drawings
* CAD format is in DWG File format. BoQ is in excel format







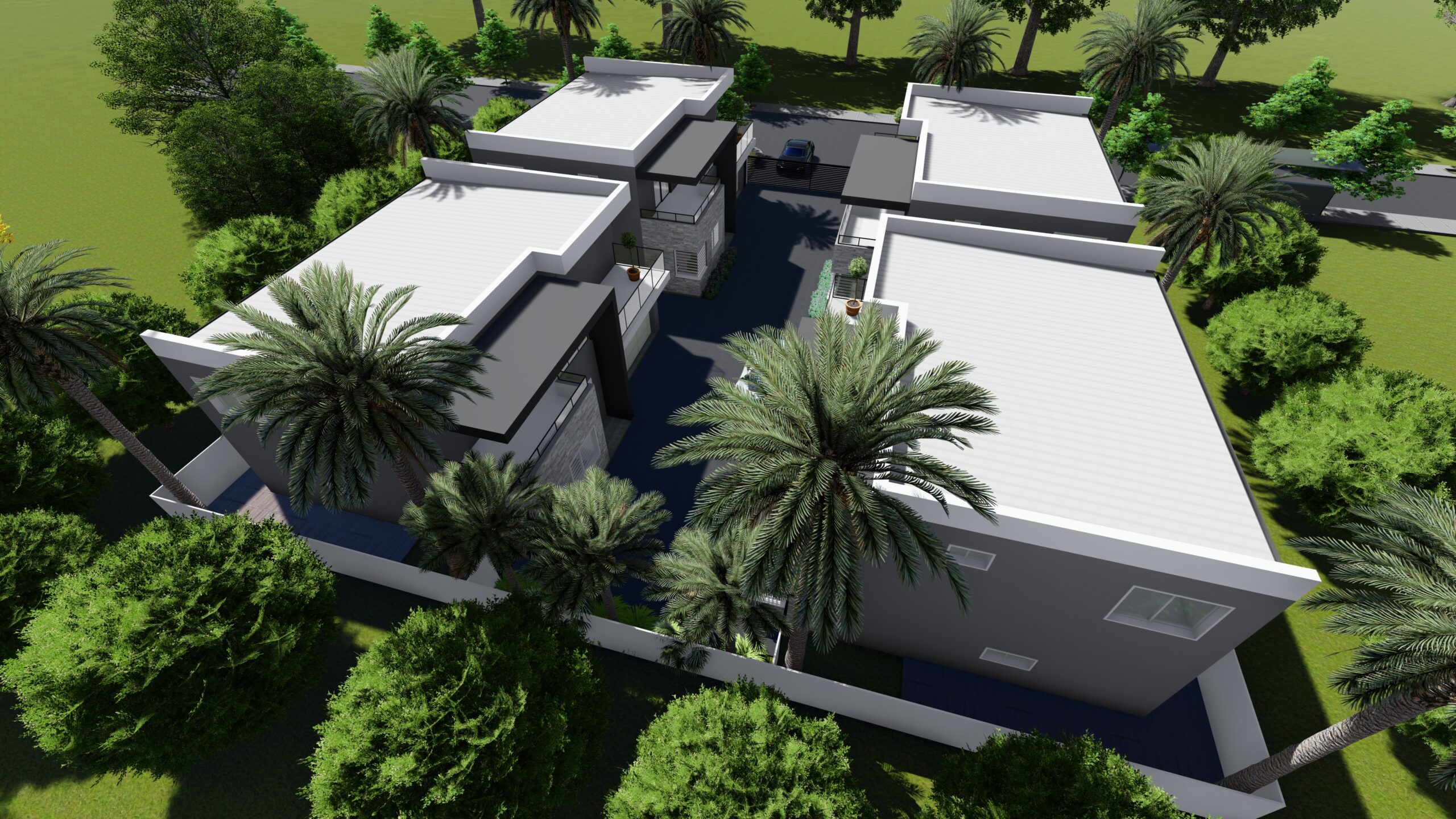


















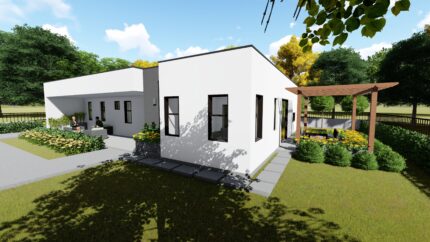

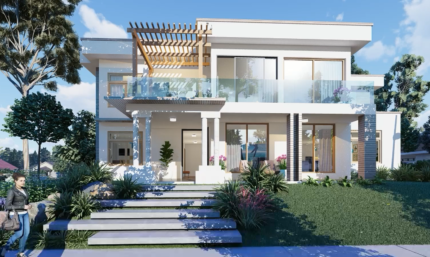

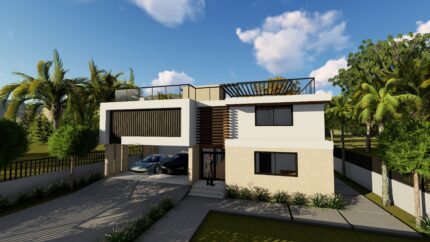
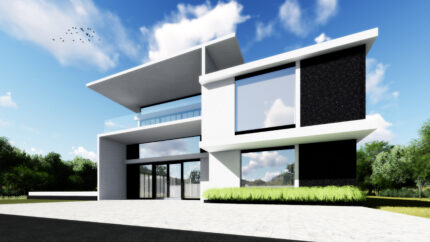
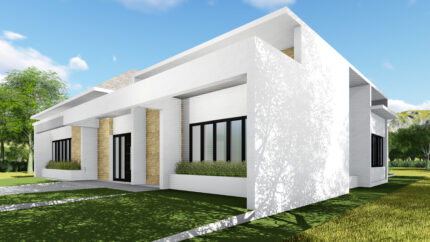




Reviews
There are no reviews yet.