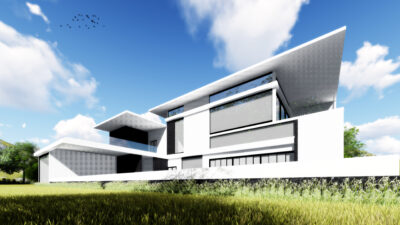 This villa plan spans across two floors and boasts 5 bedrooms, an office, a state-of-the-art movie theatre, a fully-equipped gym, a fabulous barbecue area, a stunning swimming pool, and a beautifully designed open plan living room, dining area, and kitchen. Additionally, the house design offers multiple charming porches, balconies, and terraces. The dining area has an overhead opening to the inviting family room.
This villa plan spans across two floors and boasts 5 bedrooms, an office, a state-of-the-art movie theatre, a fully-equipped gym, a fabulous barbecue area, a stunning swimming pool, and a beautifully designed open plan living room, dining area, and kitchen. Additionally, the house design offers multiple charming porches, balconies, and terraces. The dining area has an overhead opening to the inviting family room.
FEATURES
- Bedrooms: 5
- Bathrooms: 7
- Terrace: 7
- Kitchen: 1
- Dinning: 1
- Living: 1
- Pantry: 1
- Laundry: 1
- Office: 1
- Gym: 1
- Swimming Pool: 1
DRAWINGS LIST
- Floor Plans
- Sections
- Elevations
- Roof Plan
- Window and Door schedule
- 3D Images
*Drawings delivered in PDF
ADDITIONAL
- Structural and MEP Drawings
- Material List
- CAD Format of drawings
** CAD format is in DWG File format. Material list is in excel format







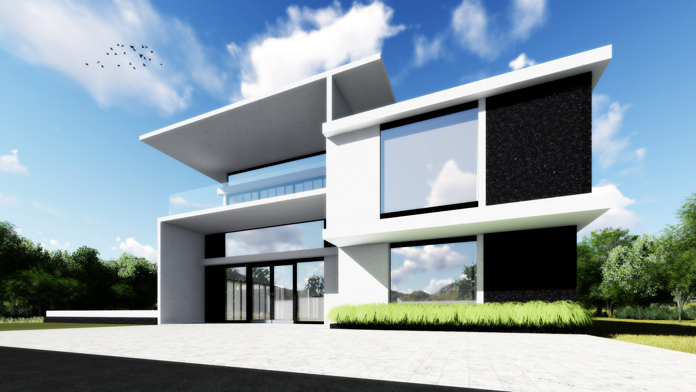
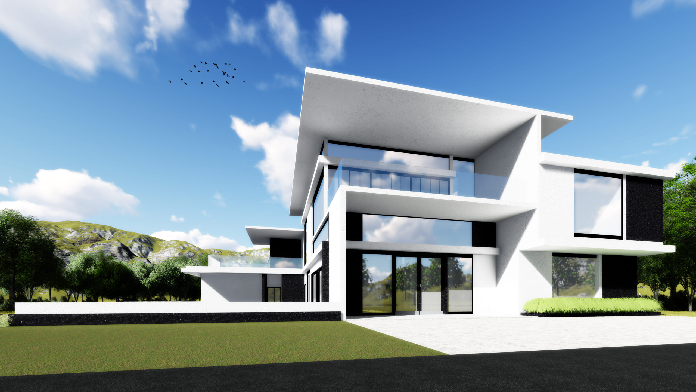
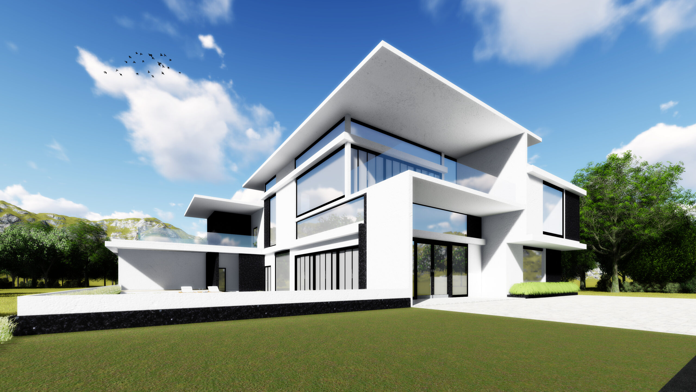
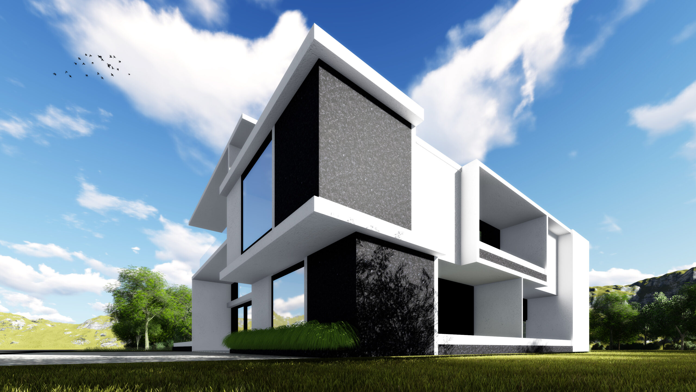
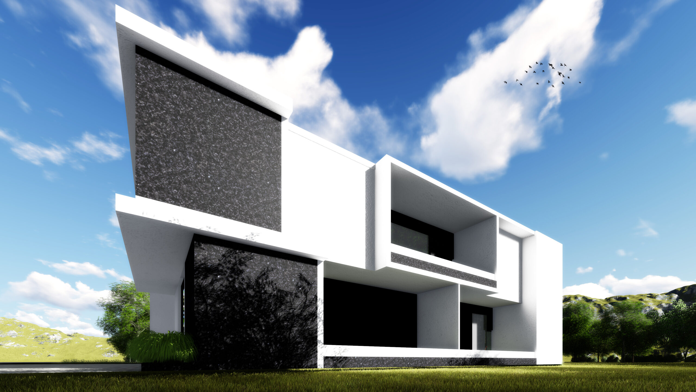
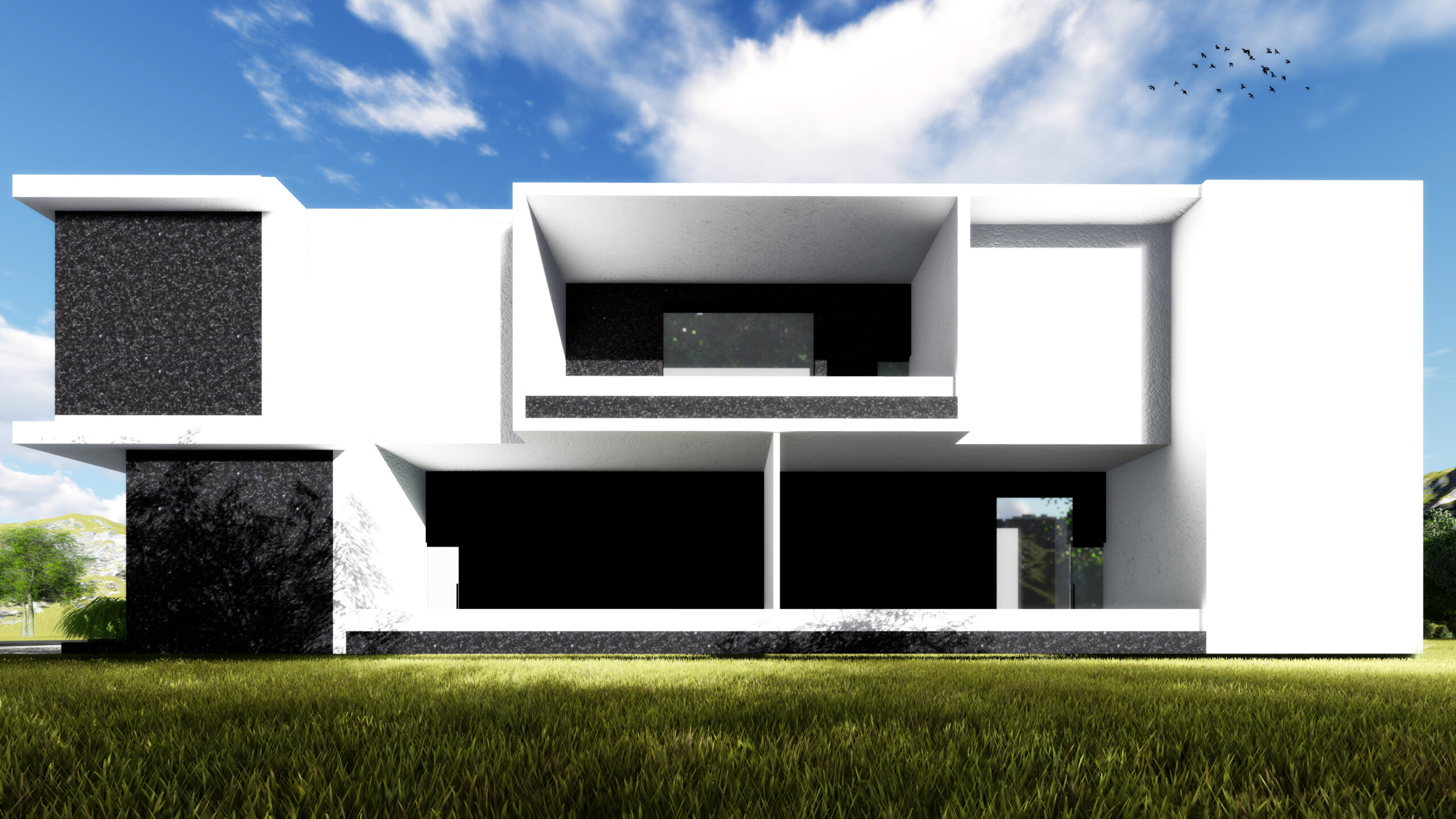
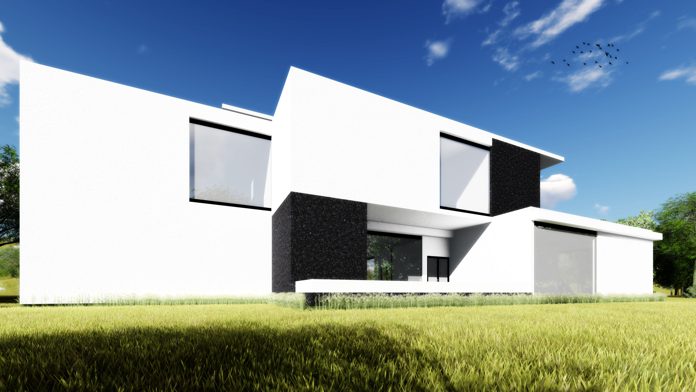
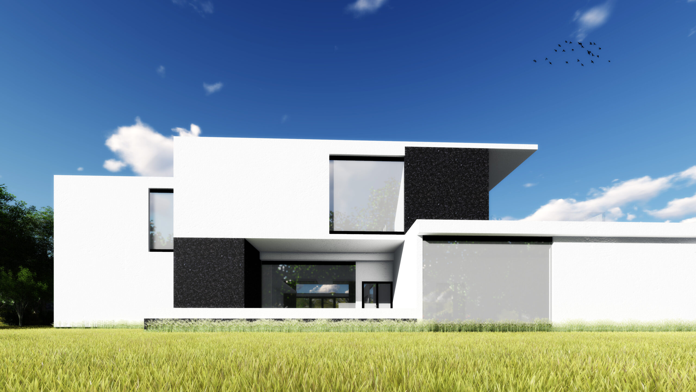
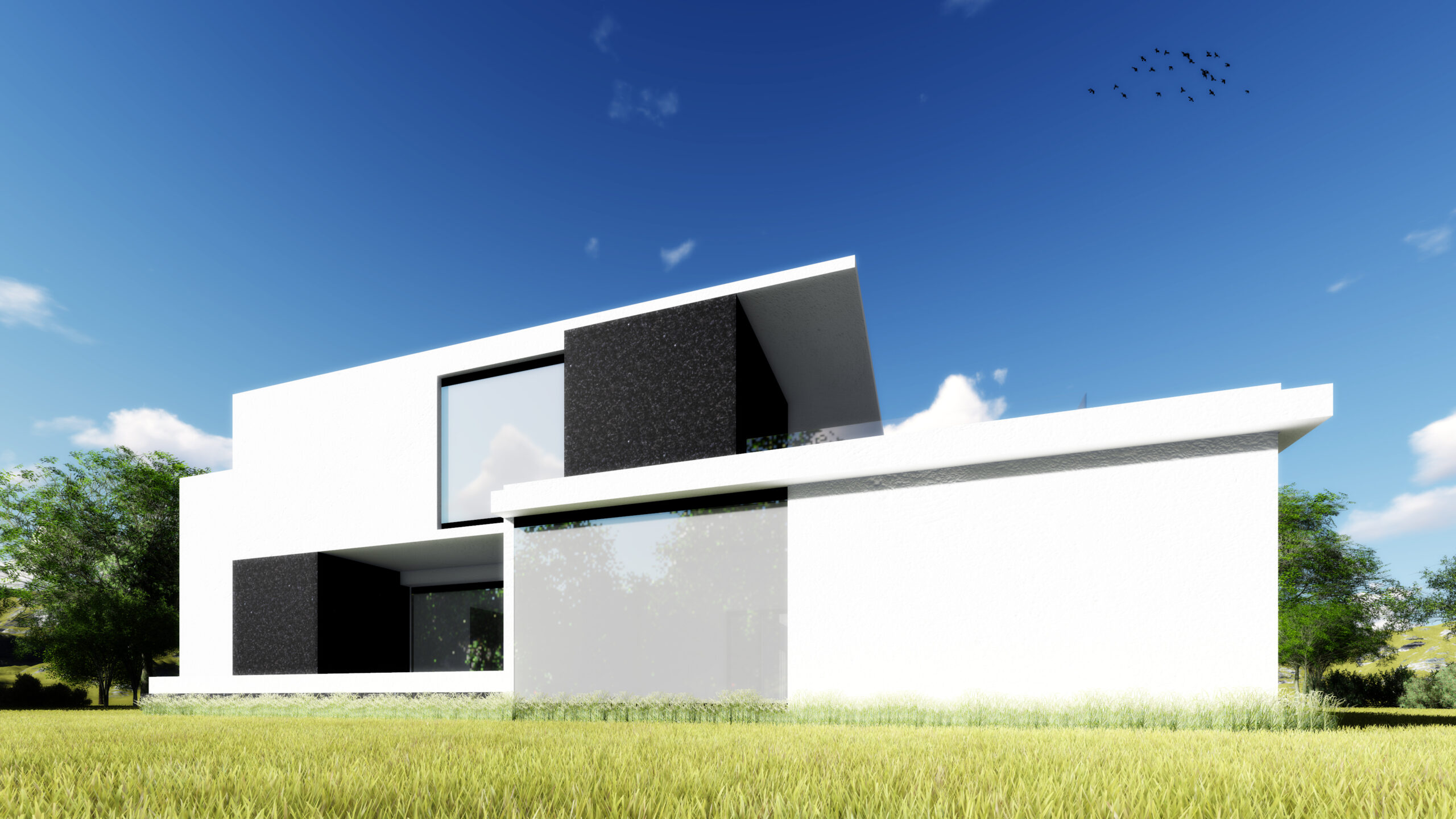
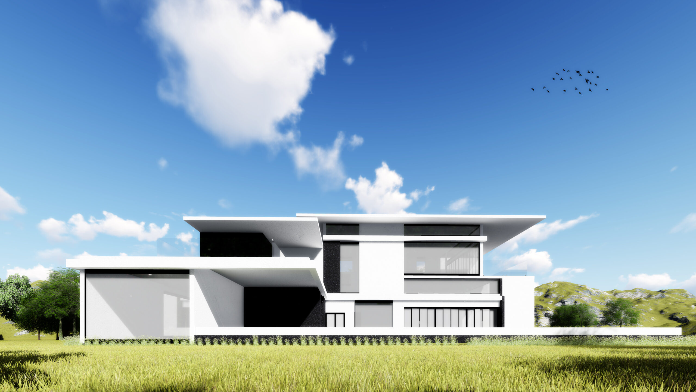
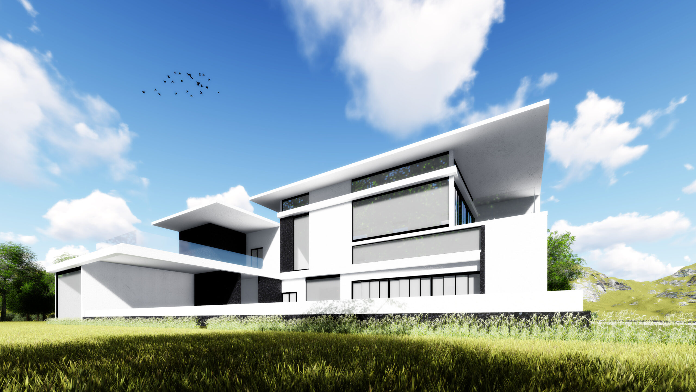
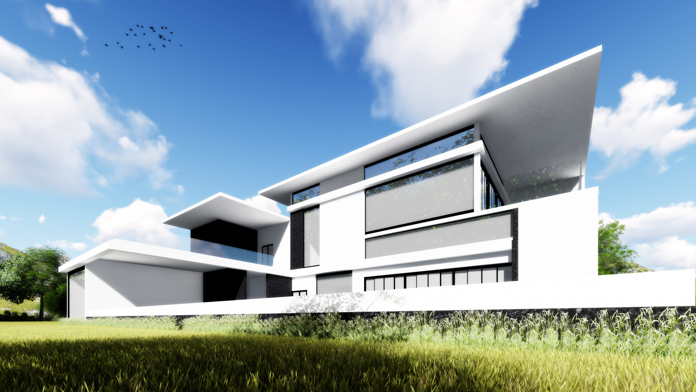
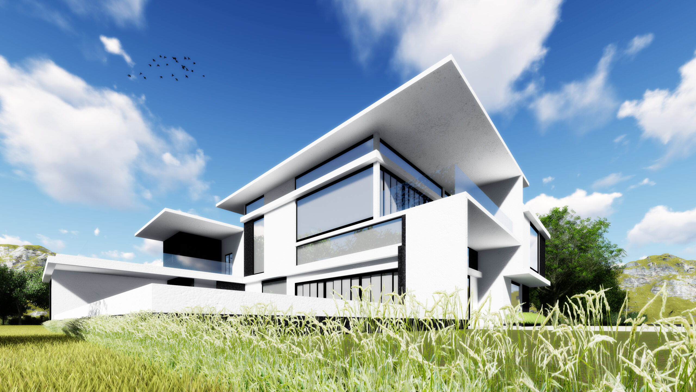

















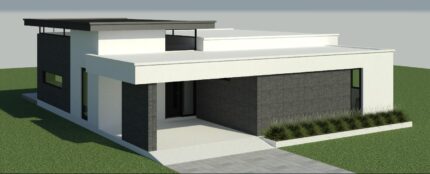
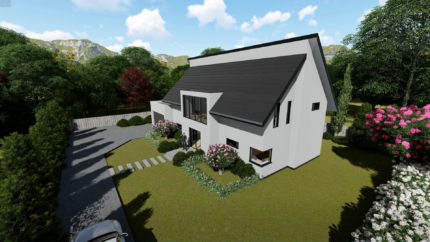
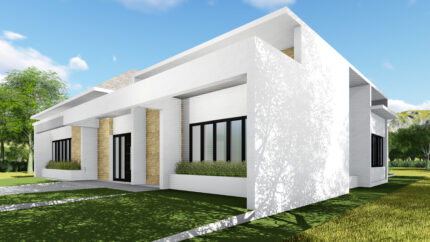
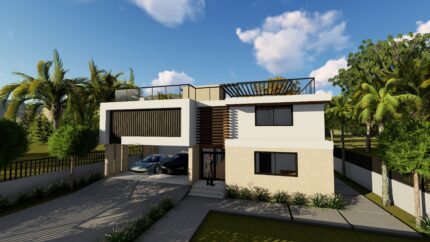
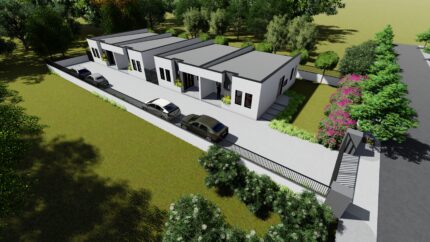


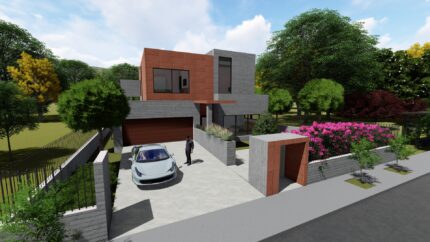
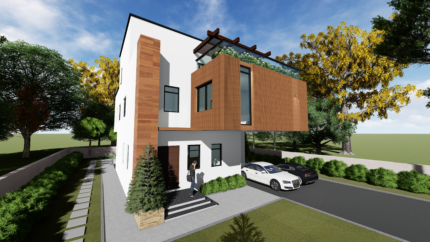

Reviews
There are no reviews yet.