The design incorporates various features to cater to the needs of a growing family. At the ground floor, there is a generously sized guest room that can accommodate visitors or serve as a private space for family members. The combined dining and lounge area creates a seamless flow between the different living spaces, creating a warm and inviting atmosphere. The kitchen is thoughtfully designed to be functional and easily accessible, with convenient access to the laundry and pantry areas. The double garage provides ample space for parking vehicles and additional storage.
Moving to the first floor, you will find 4 well-appointed bedrooms, each with its own ensuite bathroom. This ensures that every family member has their own private space and can enjoy the utmost comfort and convenience. The bedrooms also open up to a balcony, allowing for fresh air and natural light to fill the rooms. Additionally, there is a spacious living room where the family can gather for relaxation and quality time together. For those who require a dedicated space for work or study, there is a separate study room available.
With its thoughtful design and well-planned layout, this 5 bedroomed house provides the perfect combination of functionality, comfort, and style, making it an ideal choice for families who value modern living.
FEATURES
- Bedrooms: 5
- Bathrooms: 5
- Kitchen: 1
- Pantry: 1
- Living: 1
- Dinning: 1
- Laundry: 1
- Guest Toilet: 1
- Study: 1
- Garage (Cars): 2
DRAWINGS LIST
- Floor Plans
- Sections
- Elevations
- Roof Plan
- Window and door schedule
*Drawings delivered in PDF
ADDITIONAL
- CAD Format of drawings
* CAD format is in DWG File format.







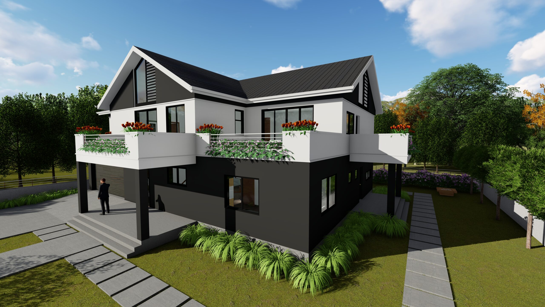

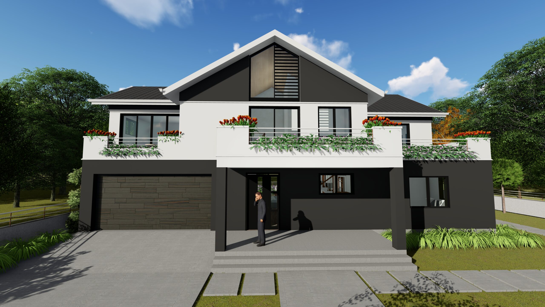
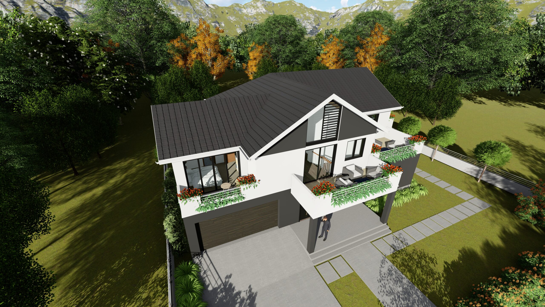
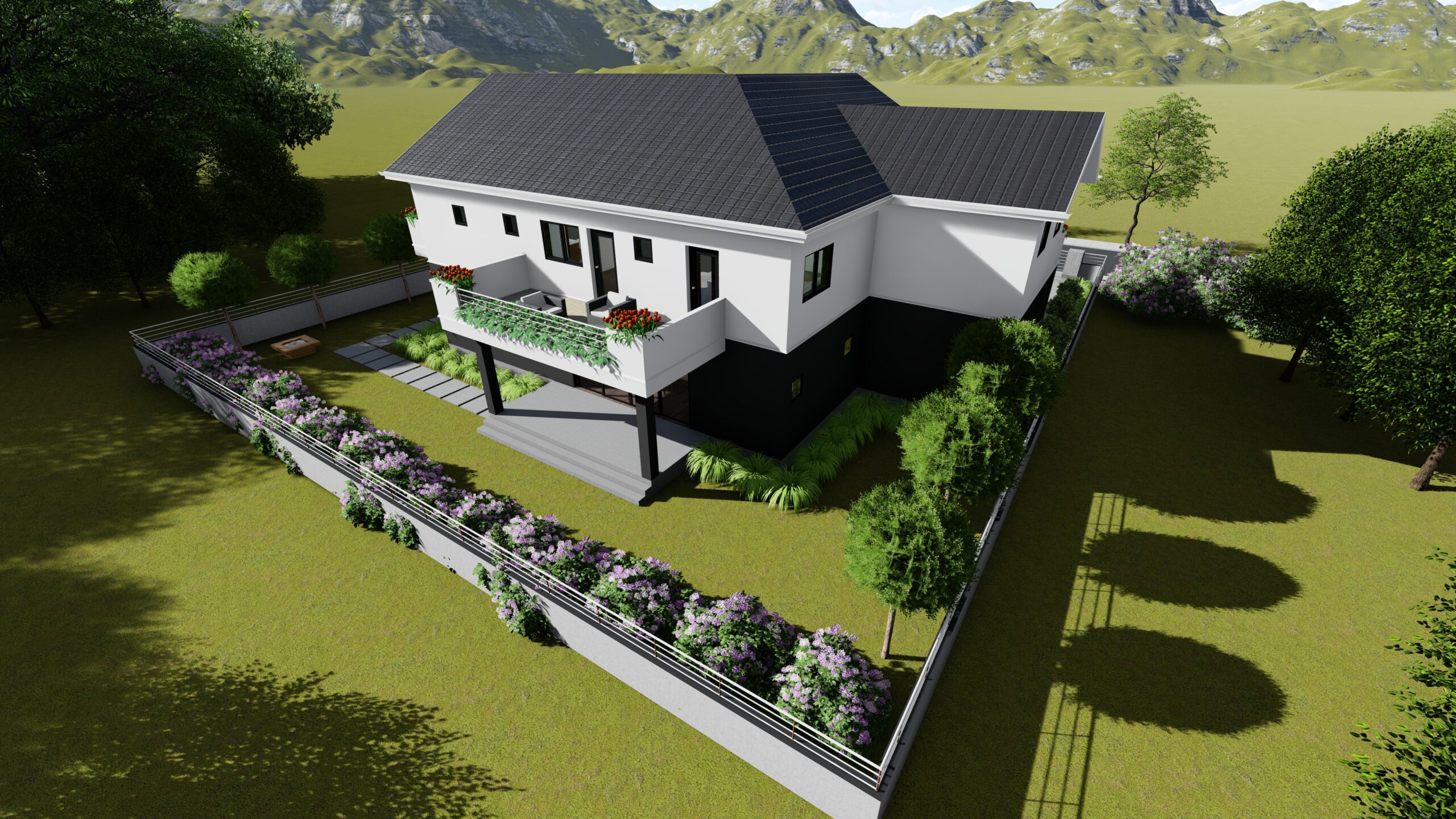
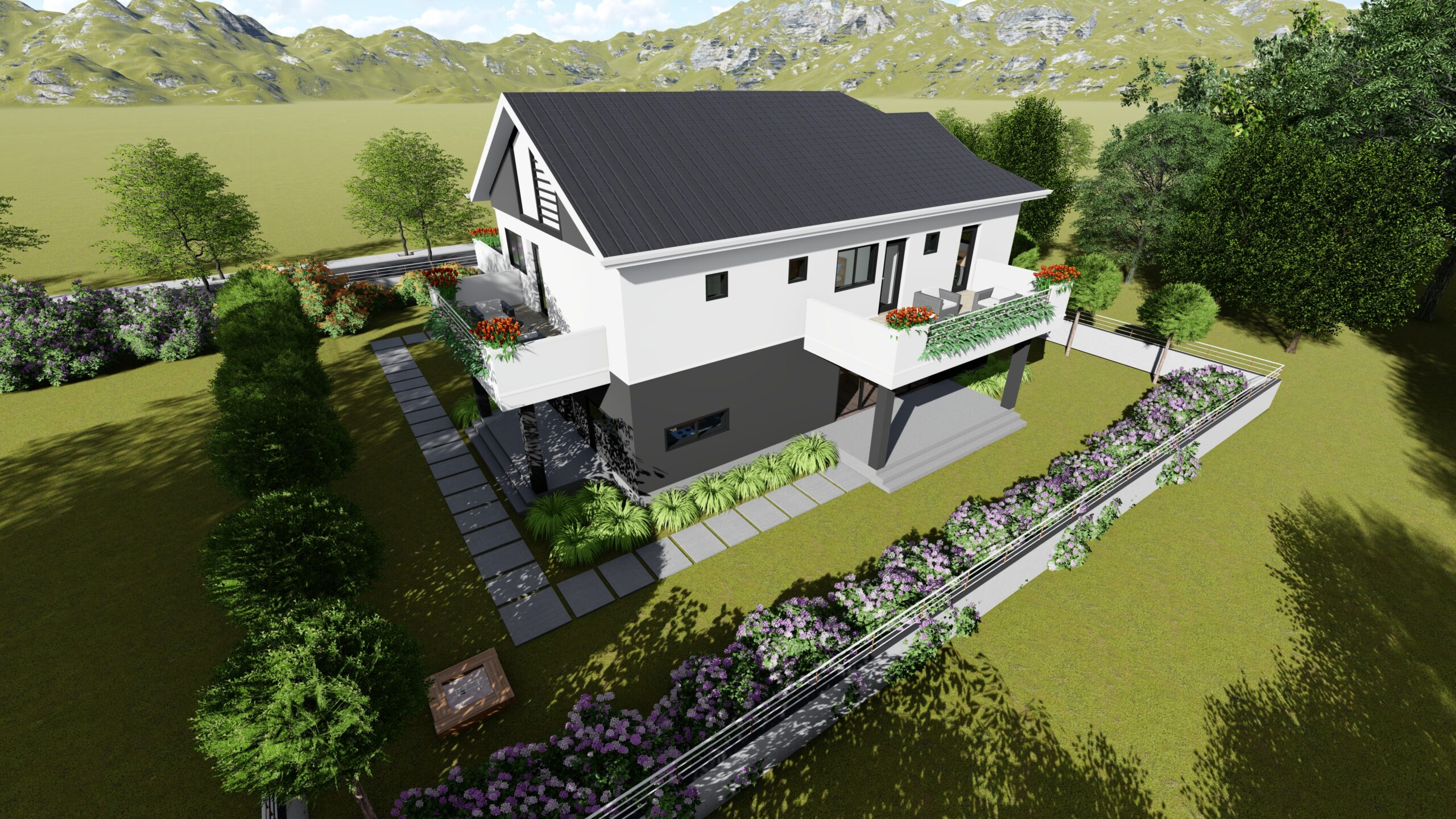
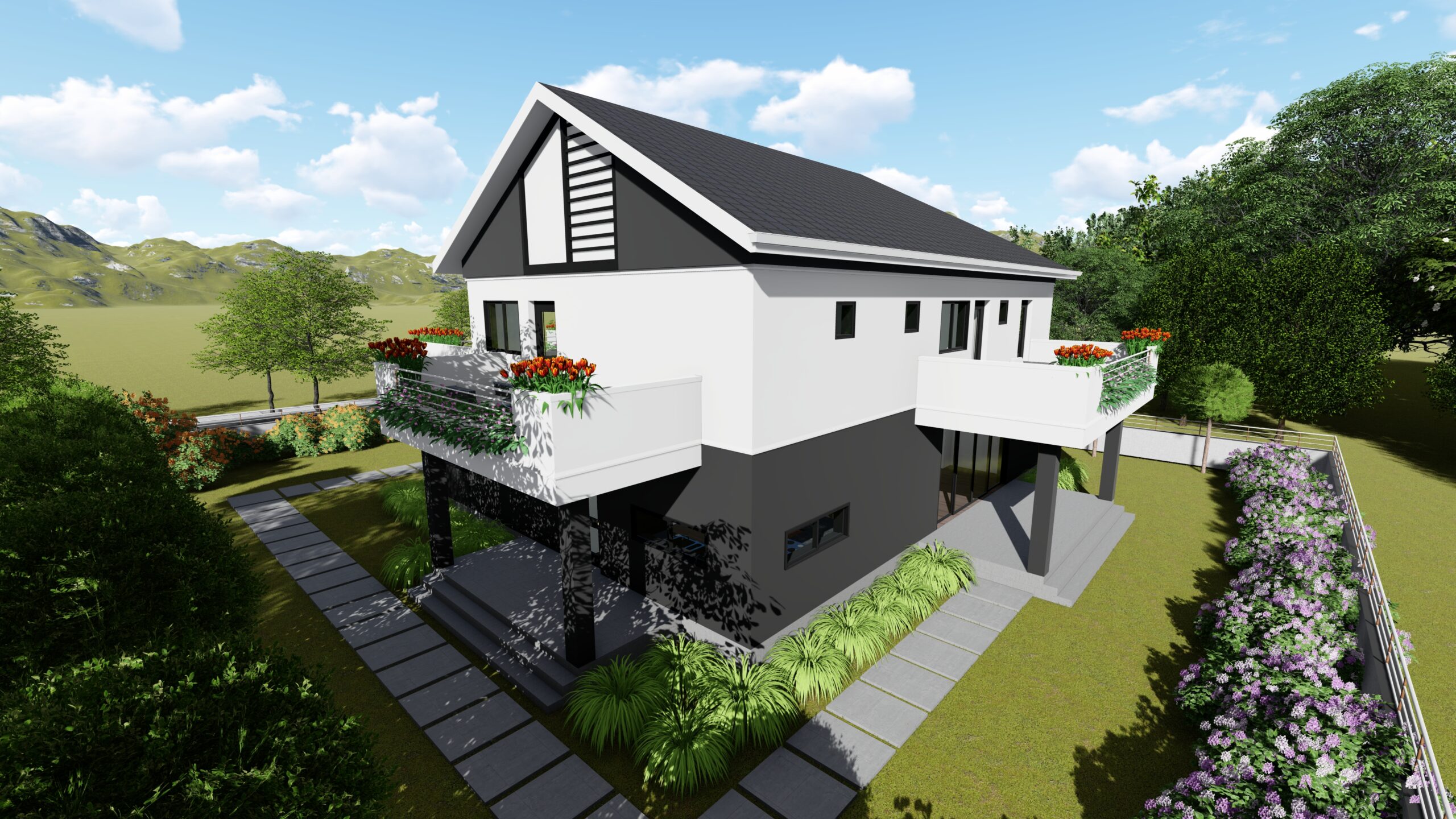
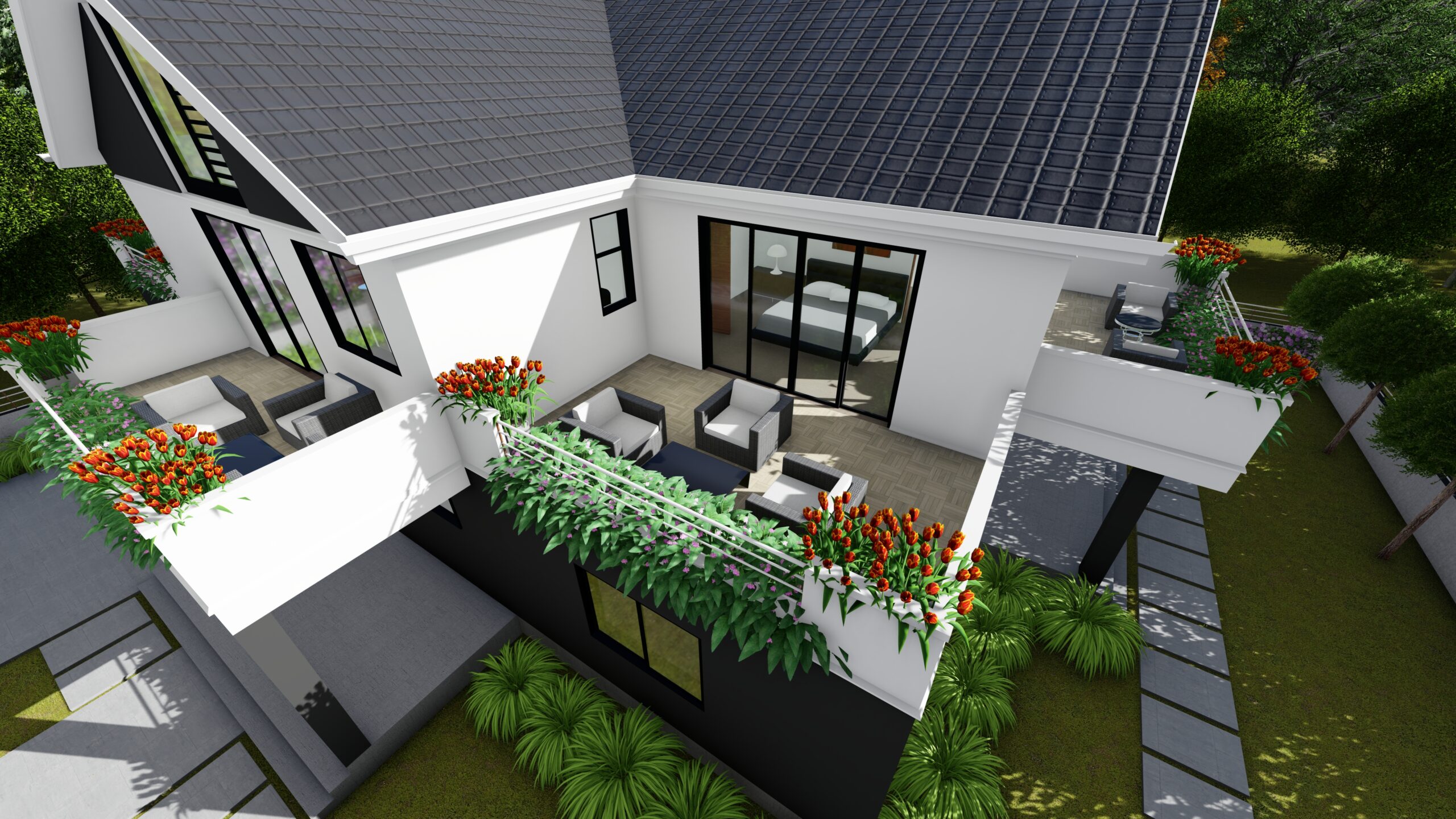
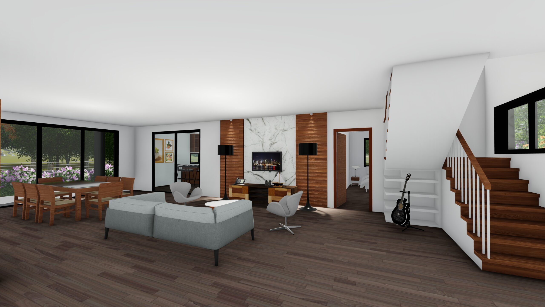
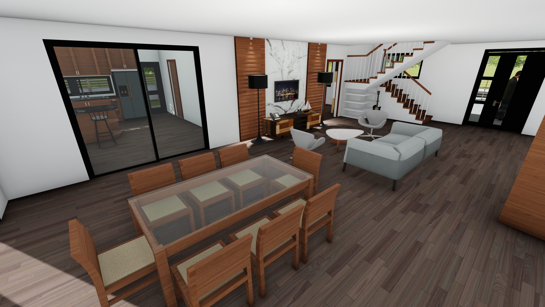
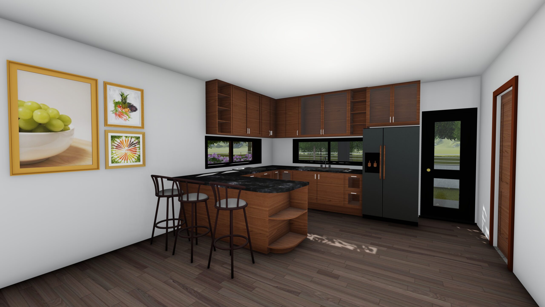

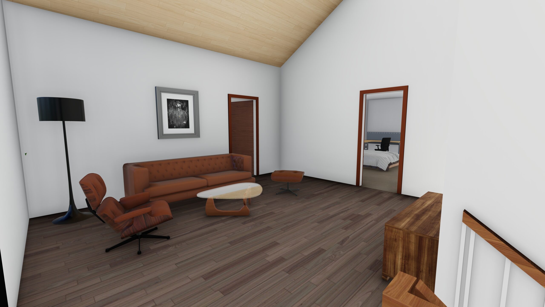
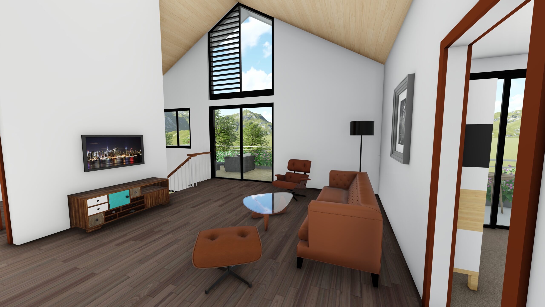
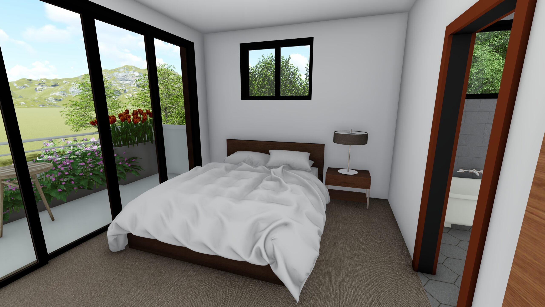
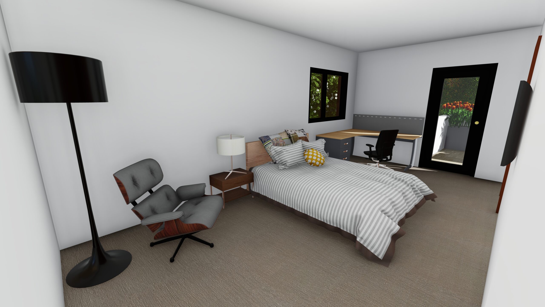
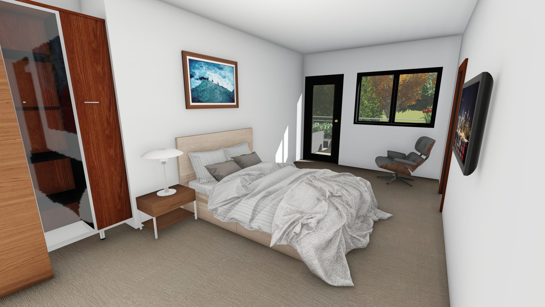
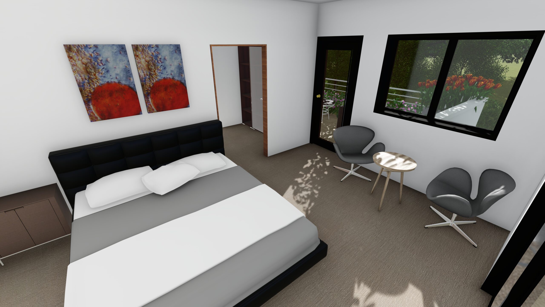
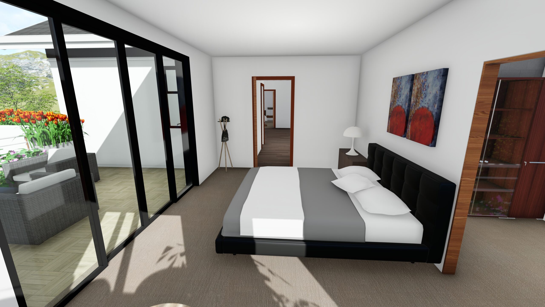
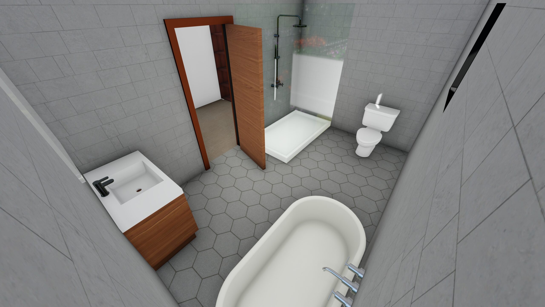
























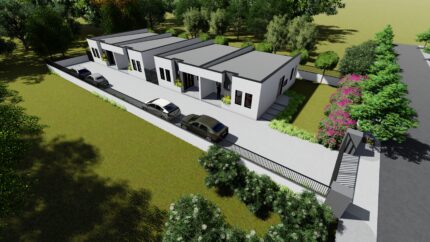
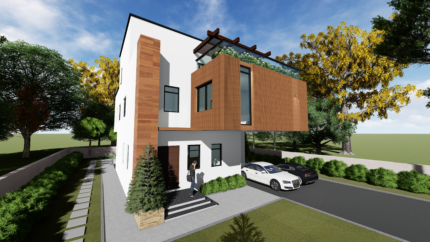
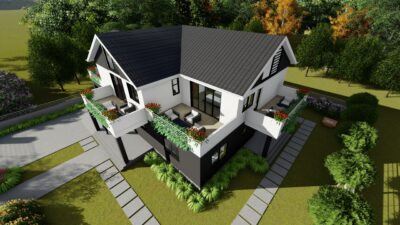
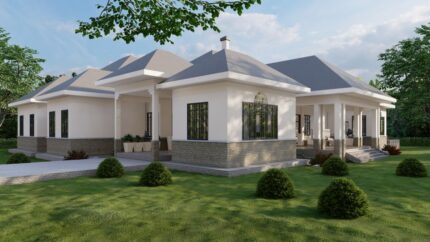
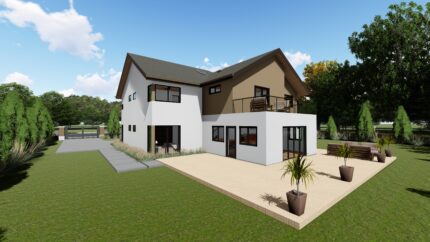
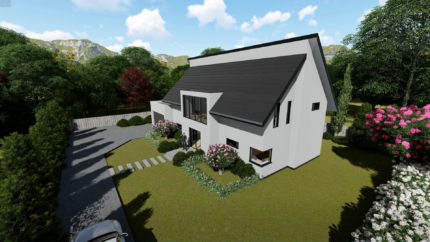
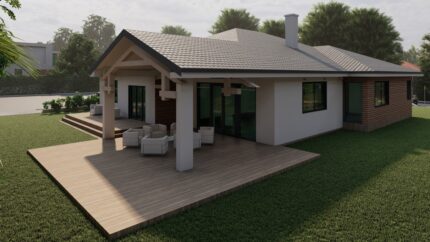
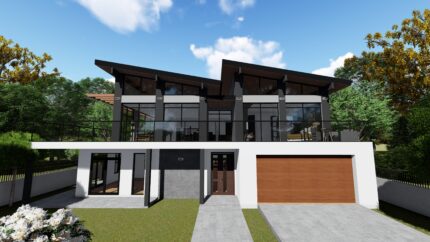
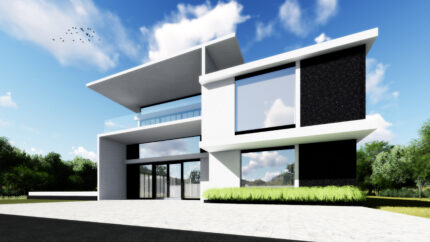
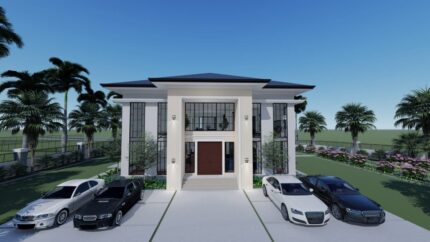
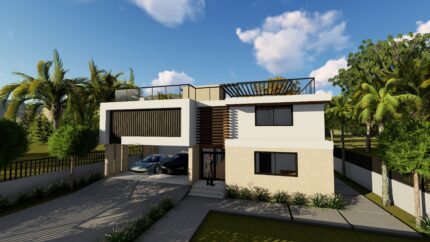

Reviews
There are no reviews yet.