The kitchen in this mansionette design is a true chef's delight, with its generous size and ample storage space. It provides the perfect environment for culinary creativity and ensures that all your cooking essentials are within easy reach.
One of the unique aspects of this design is the inclusion of a separate laundry room, offering convenience and practicality for your everyday household chores. This dedicated space allows you to keep your laundry organized and out of sight, maintaining a clean and clutter-free living environment.
Furthermore, this mansionette design features two bedrooms with separate access to the outdoors, allowing for versatile use in the countryside. These bedrooms can be transformed into home offices, hobby rooms, or guest accommodations, providing flexibility and functionality for your changing needs.
Overall, this 5-bedroom mansionette design combines elegance, functionality, and comfort, making it an ideal choice for those who appreciate the beauty of countryside living. With its spacious layout, well-appointed features, and attention to detail, it offers a truly exceptional living experience.
FEATURES
- Bedrooms: 5
- Bathrooms: 4
- Kitchen: 1
- Living: 1
- Dinning: 1
- Laundry: 1
DRAWINGS LIST
- Floor Plans
- Sections
- Elevations
- Roof Plan
- Window and door schedule
*Drawings delivered in PDF
ADDITIONAL
- Structural and MEP Drawings
- Bill of Quantities (BoQ)
- CAD Format of drawings
** CAD format is in DWG File format. BoQ is in excel format







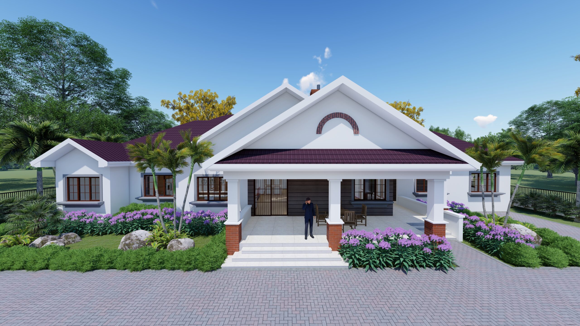
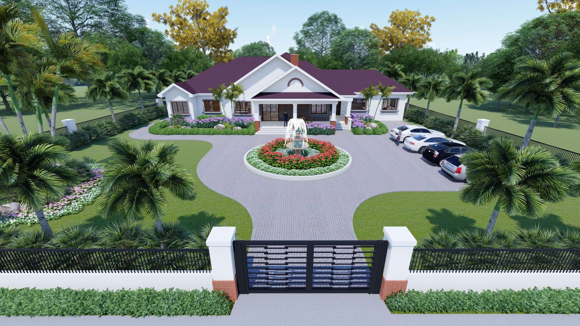
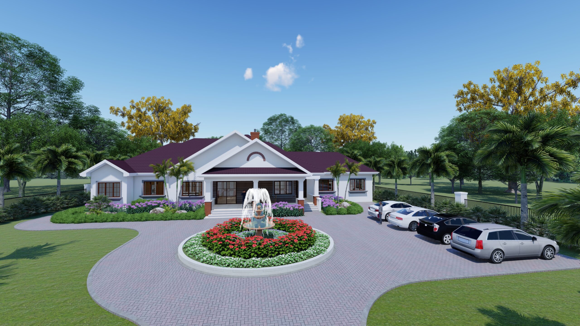
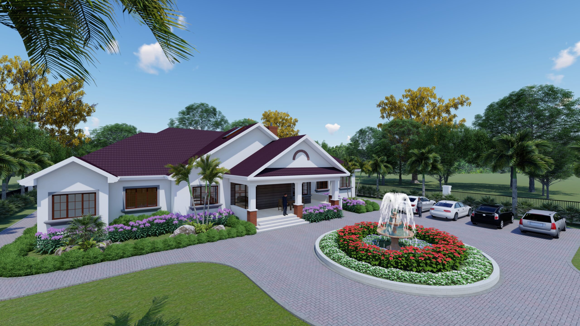
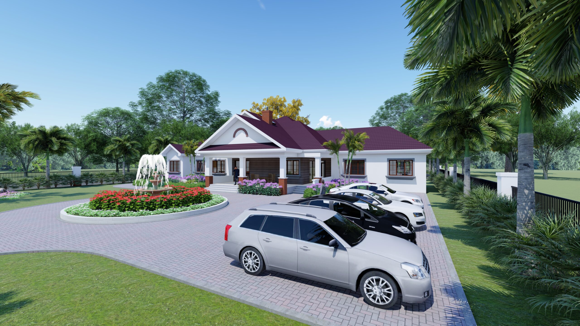
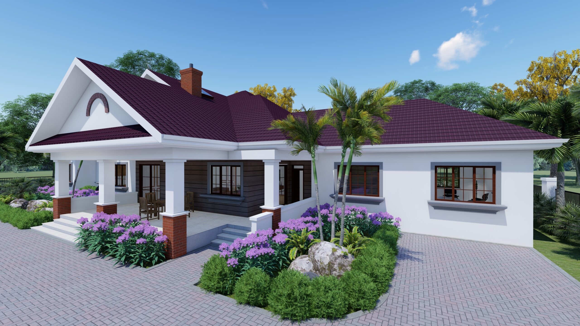
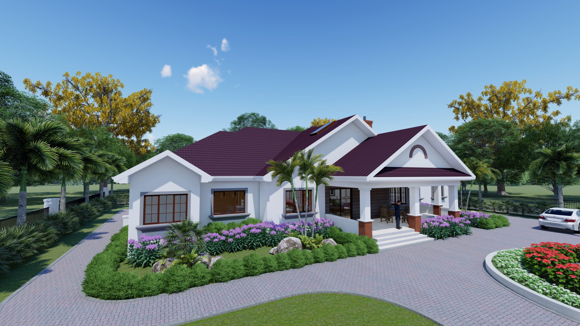
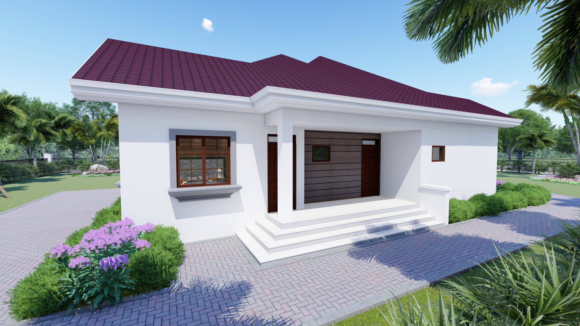
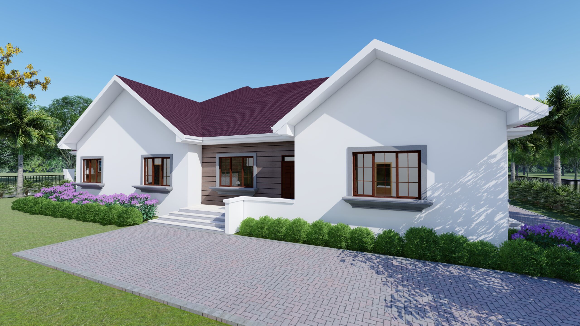
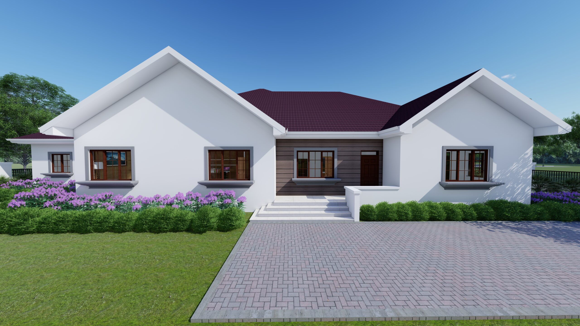
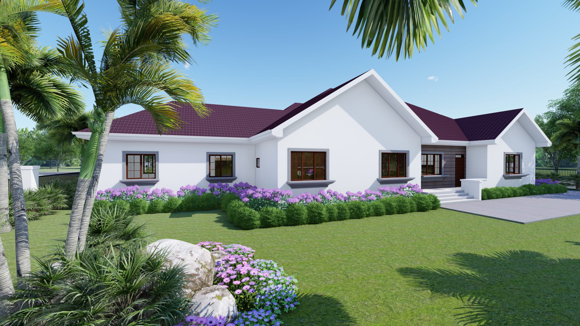
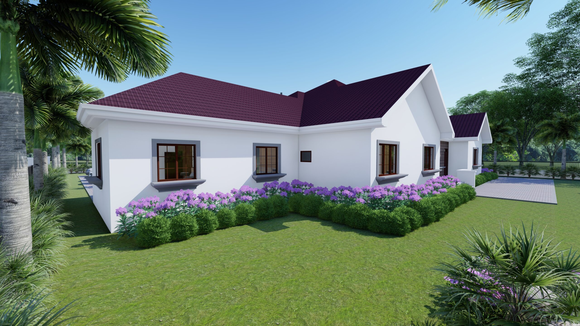
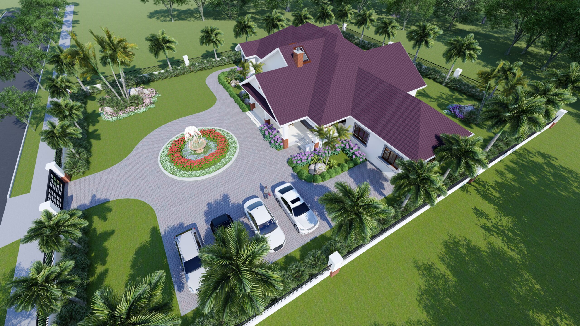
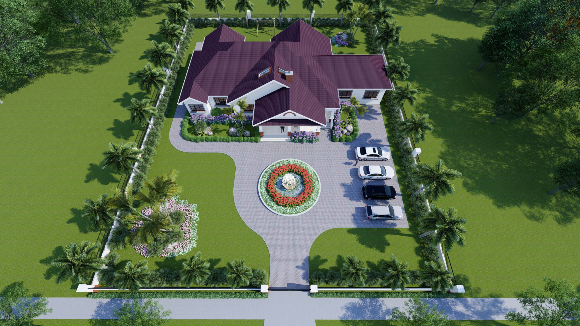


















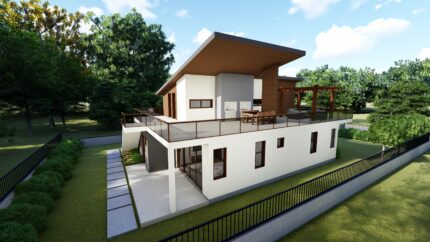
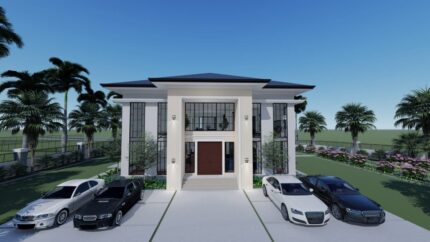
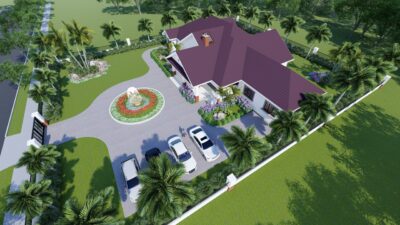
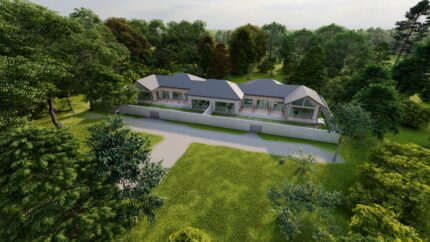
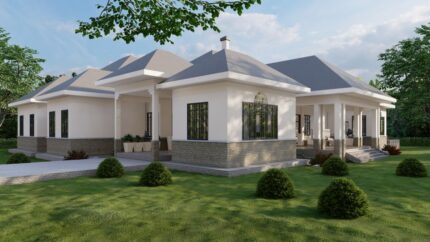
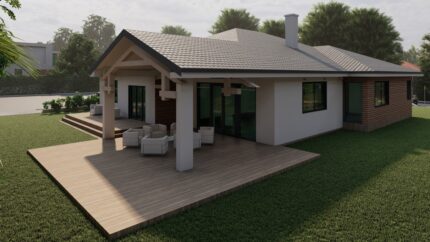

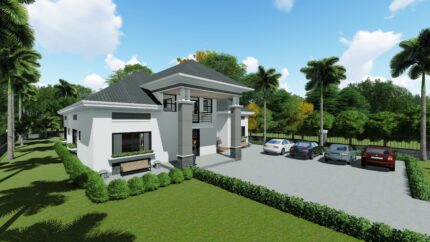
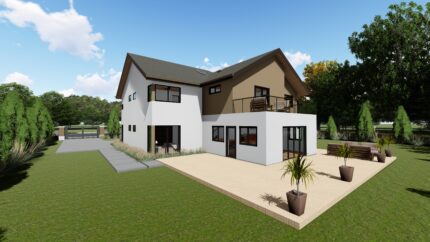
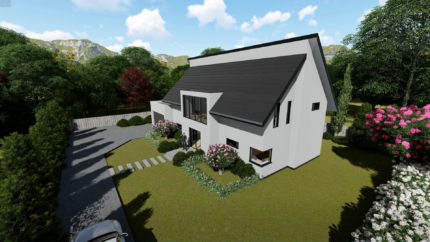

Reviews
There are no reviews yet.