Both bedrooms in this house are self-contained, ensuring privacy and convenience for the occupants. Each bedroom comes with its own ensuite bathroom, providing a comfortable and private space for relaxation.
One of the standout features of this design is the first-floor pergola and barbecue area. It offers ample space for outdoor dining and entertainment, allowing you to host memorable gatherings with family and friends. Whether it's a weekend barbecue or a cozy evening under the stars, this area is perfect for creating lasting memories.
Additionally, the top floor of the house features a mini office and a toilet. This versatile space can be used as a home office, a study area, or even a creative space for hobbies and crafts. It provides a quiet and dedicated area for work or personal projects, ensuring productivity and focus.
Overall, this 2-bedroom house design combines functionality, style, and comfort, making it an excellent choice for those looking for a small holiday home or an attractive Airbnb rental. With its well-thought-out layout and attention to detail, this design offers a delightful living experience for both residents and guests.
FEATURES
- Bedrooms: 2
- Bathrooms: 3
- Kitchen: 1
- Living: 1
- Pantry: 1
- Laundry: 1
- Study: 1
- Terrace: 1
DRAWINGS LIST
- Floor Plans
- Sections
- Elevations
- Roof Plan
- Window and door schedule
*Drawings delivered in PDF
ADDITIONAL
- CAD Format of drawings
** CAD format is in DWG File format.







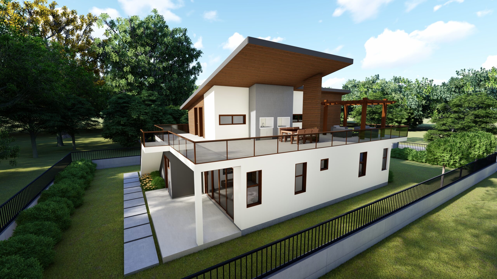
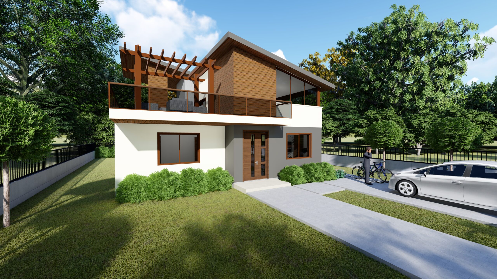
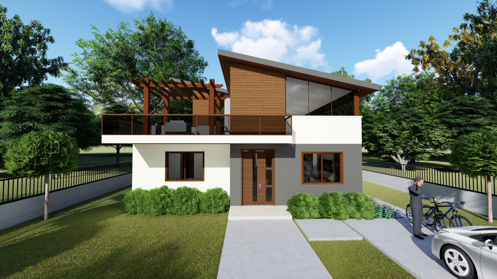
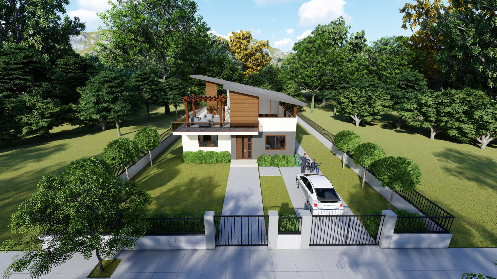
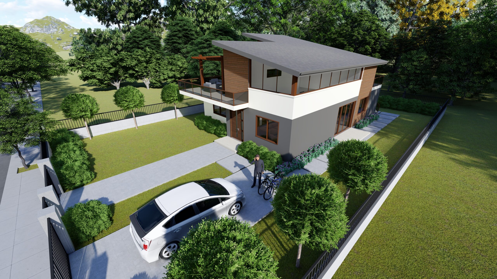
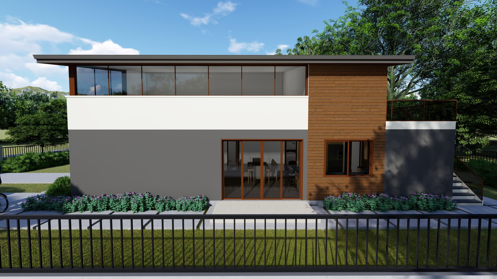
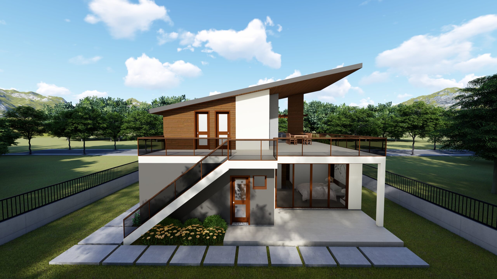
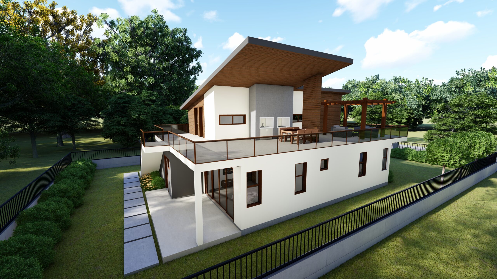

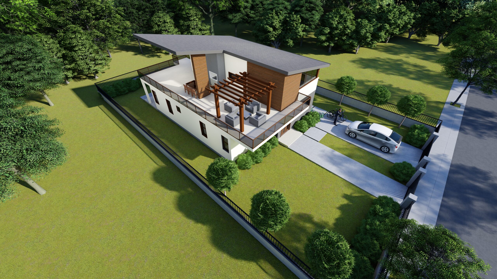
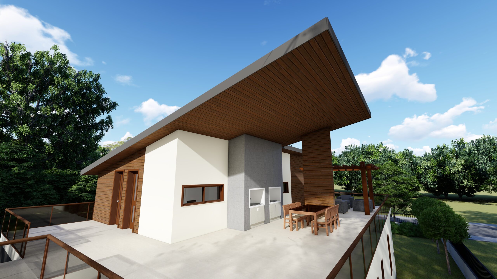
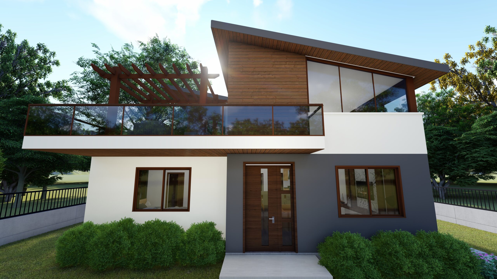
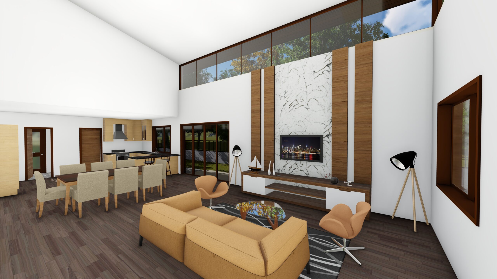
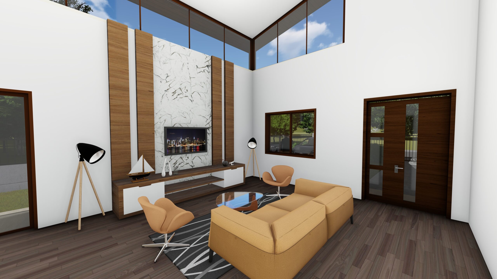
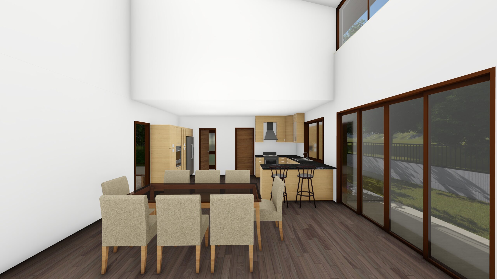
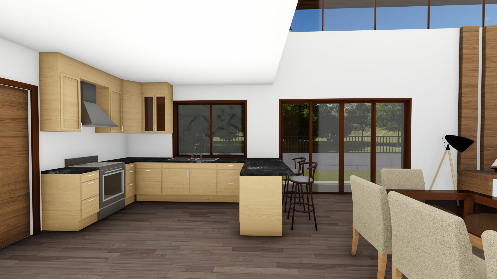
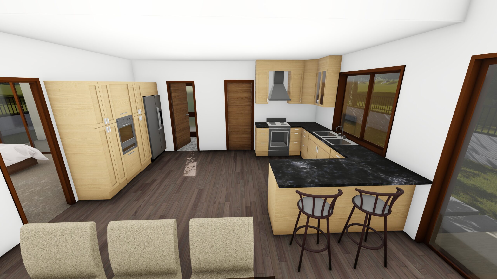
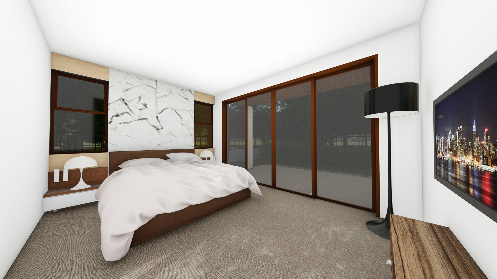
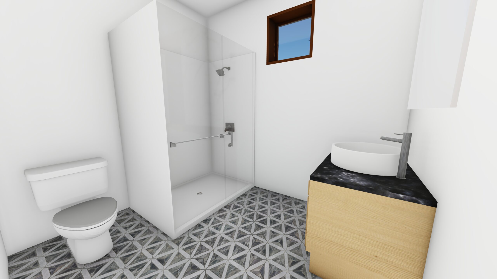
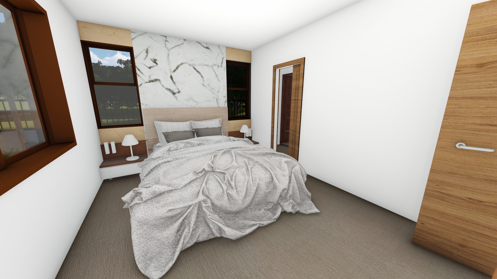
























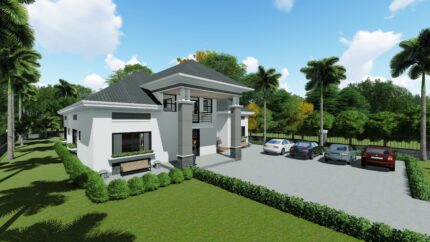

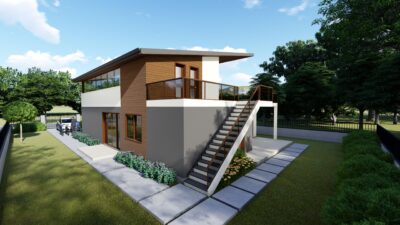
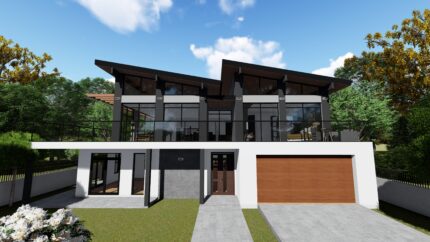
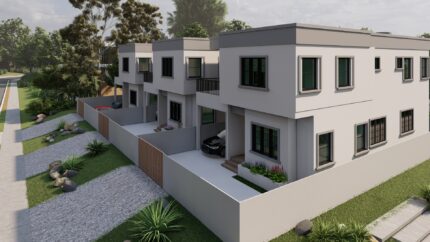
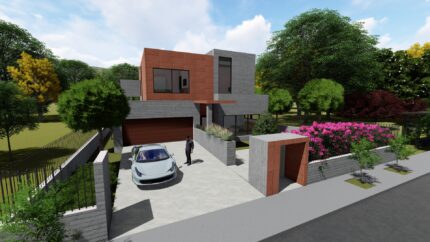
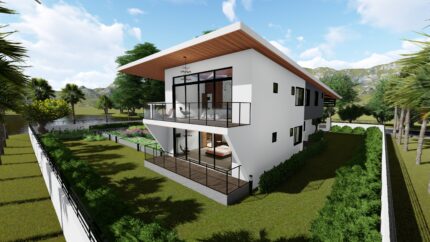
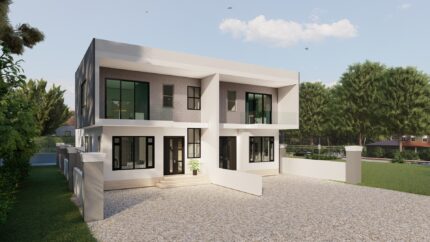
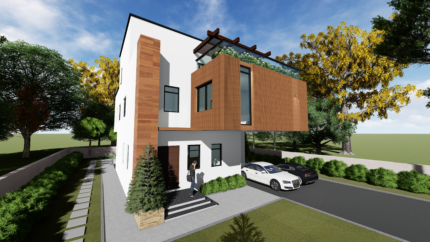

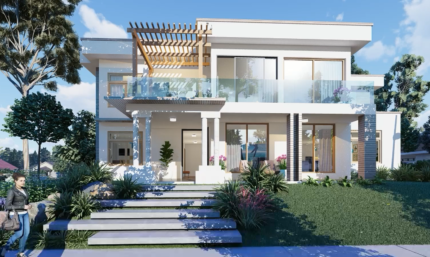

Reviews
There are no reviews yet.