The master bedroom boasts an ensuite bathroom, while the other two bedrooms share a well-appointed bathroom. Additionally, there is a convenient guest toilet. The open plan kitchen seamlessly flows into the dining area, which leads to a spacious family room on one end and a generous living room on the other. The thoughtful design also includes terrace space on both ends of the gable sides, providing ample outdoor space for relaxation and enjoyment.
FEATURES
- Stories: 1
- Bedrooms: 3
- Bathrooms: 3
- Ensuite rooms: 1
- Terrace: 2
- Kitchen: 1
- Family Room: 1
DRAWINGS LIST
- Floor Plans
- Section
- Elevations
- 3D Images
* Drawings delivered in PDF
ADDITIONAL
- CAD Format of drawings
** CAD format is in DWG File format







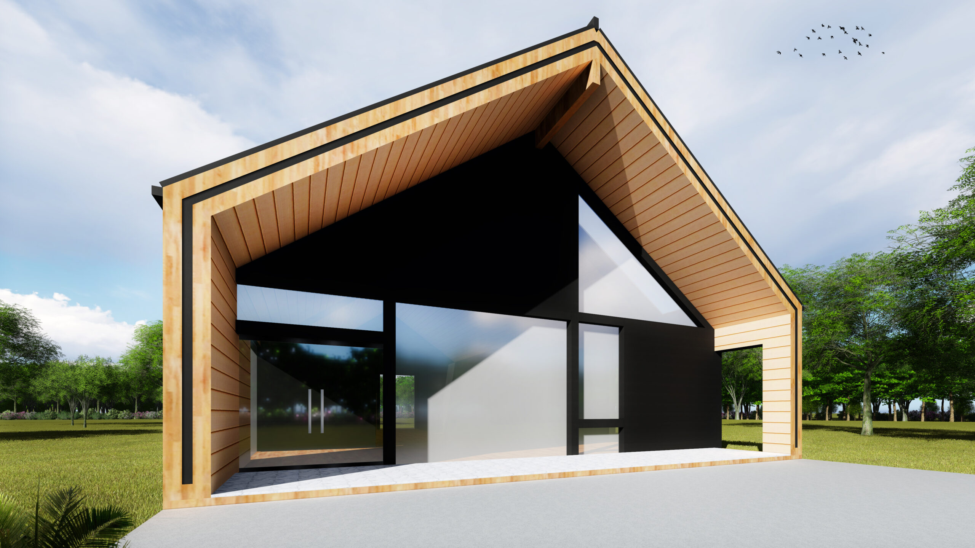
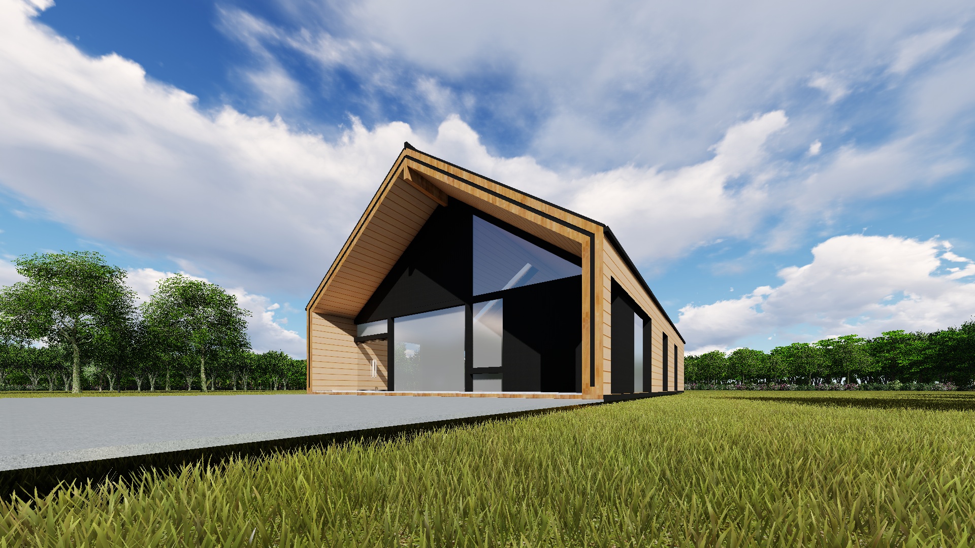
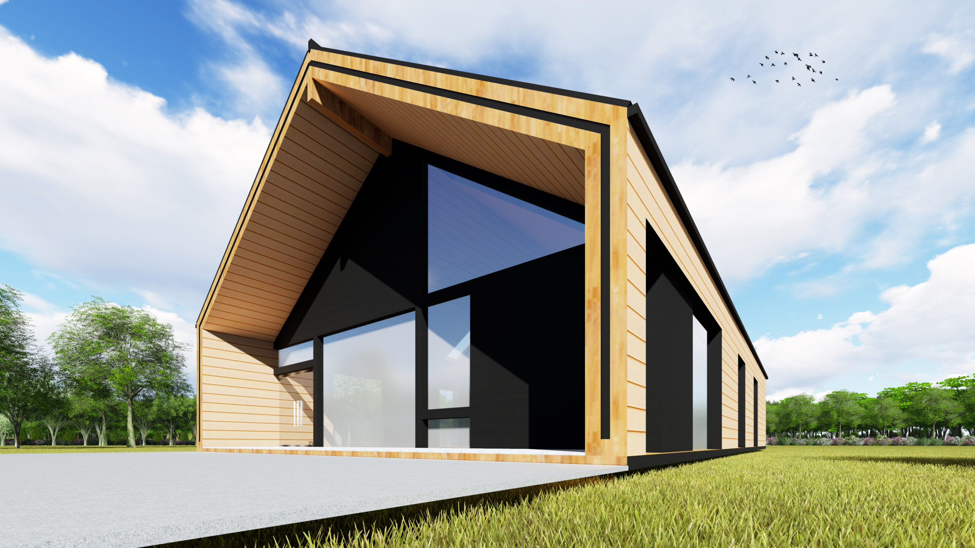

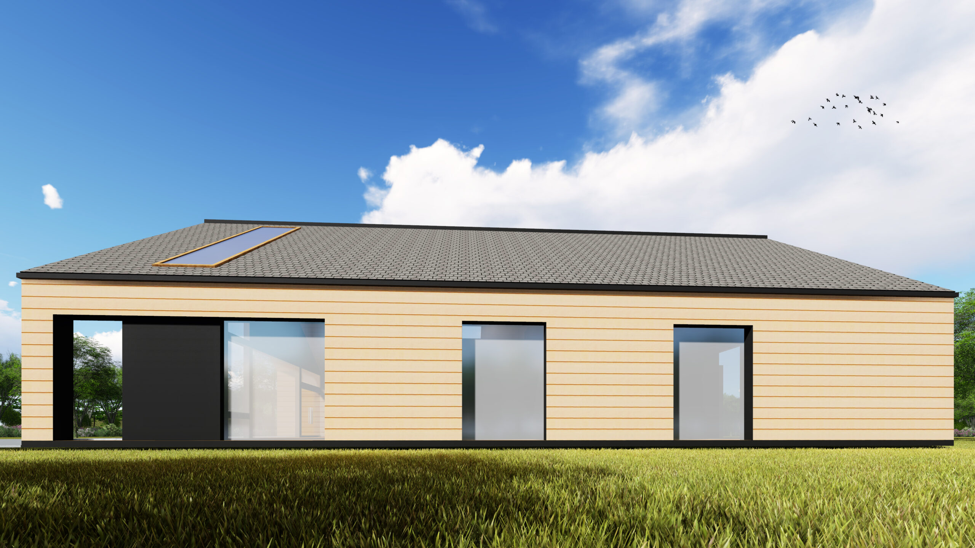
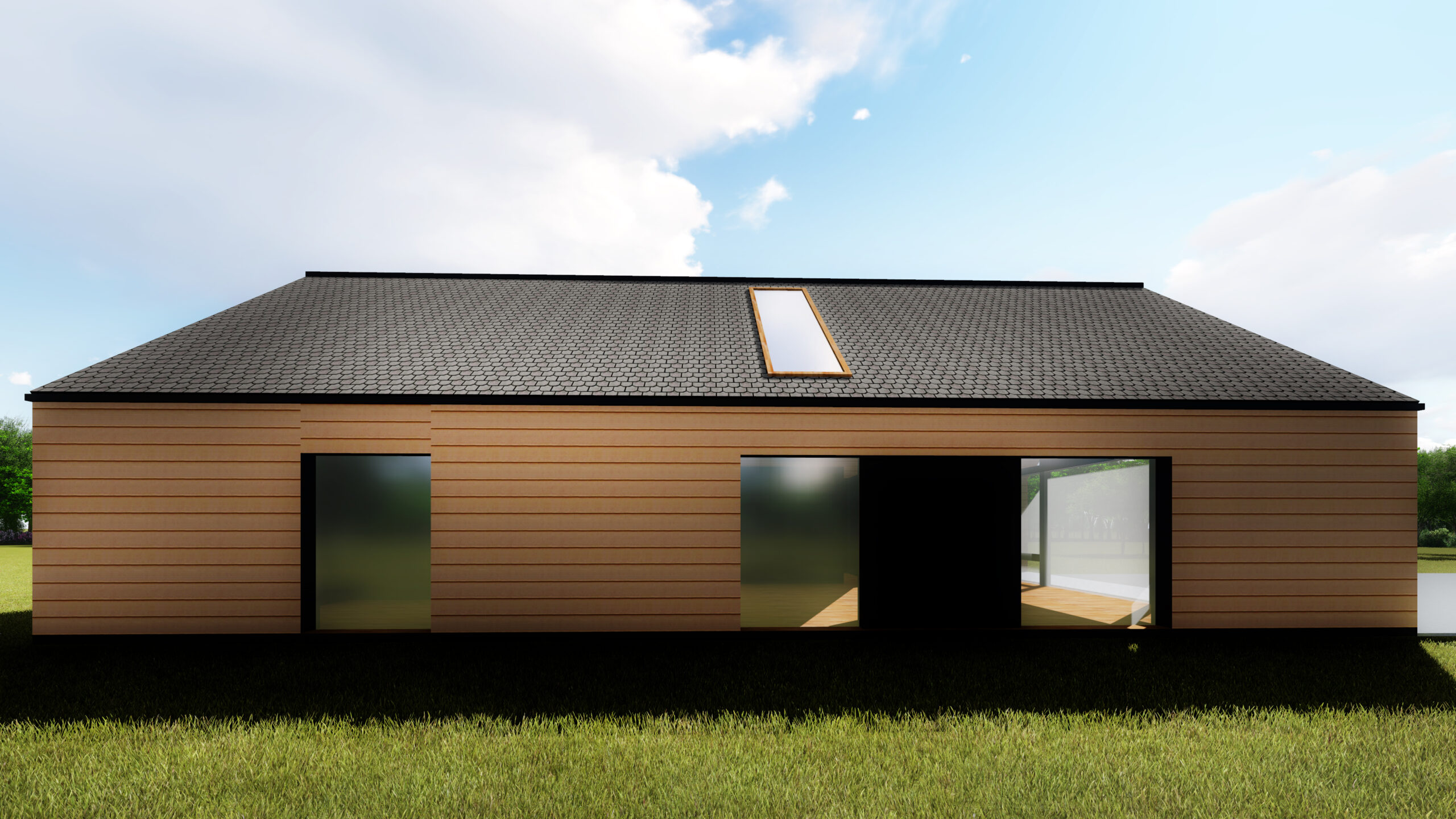
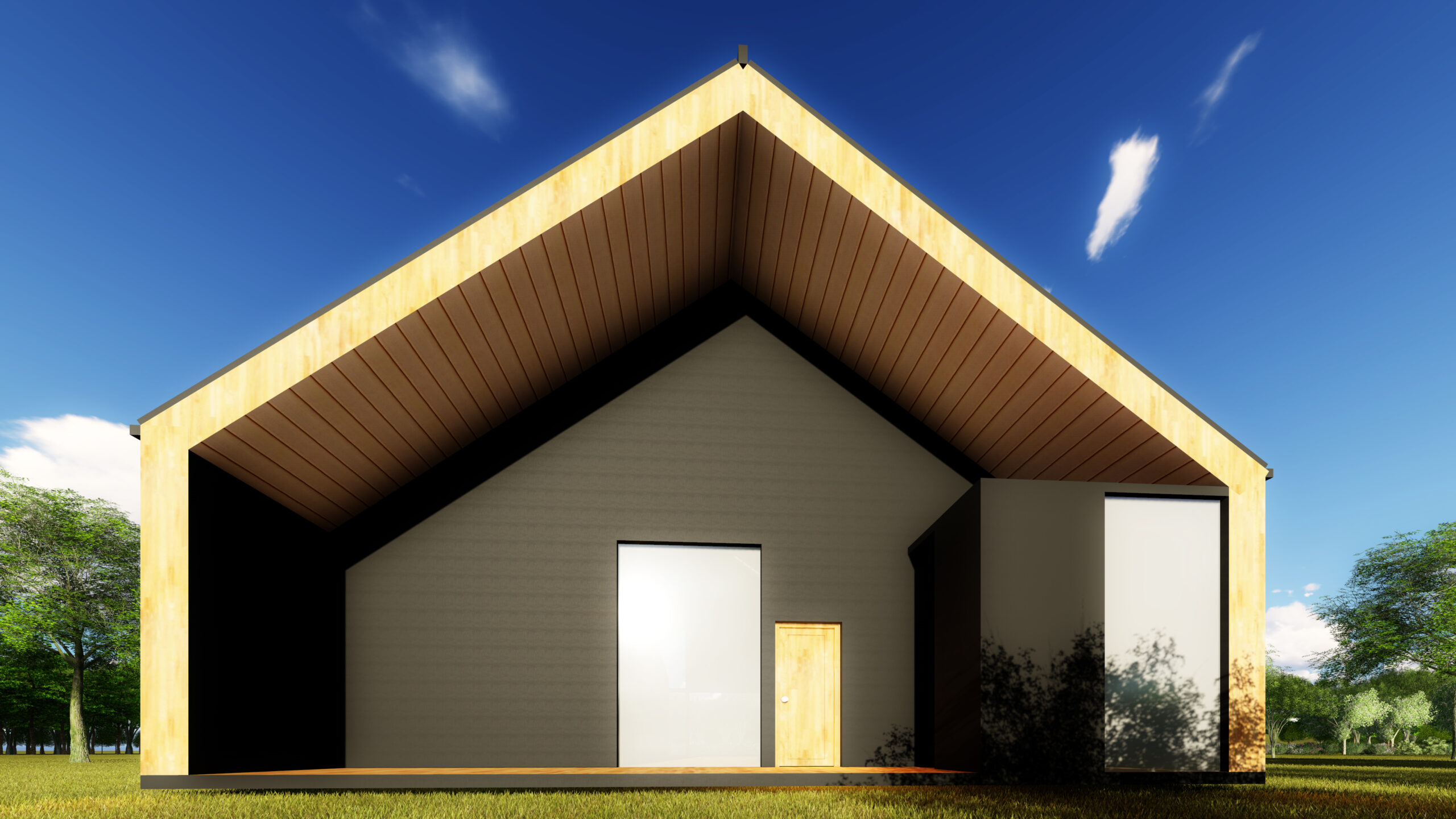
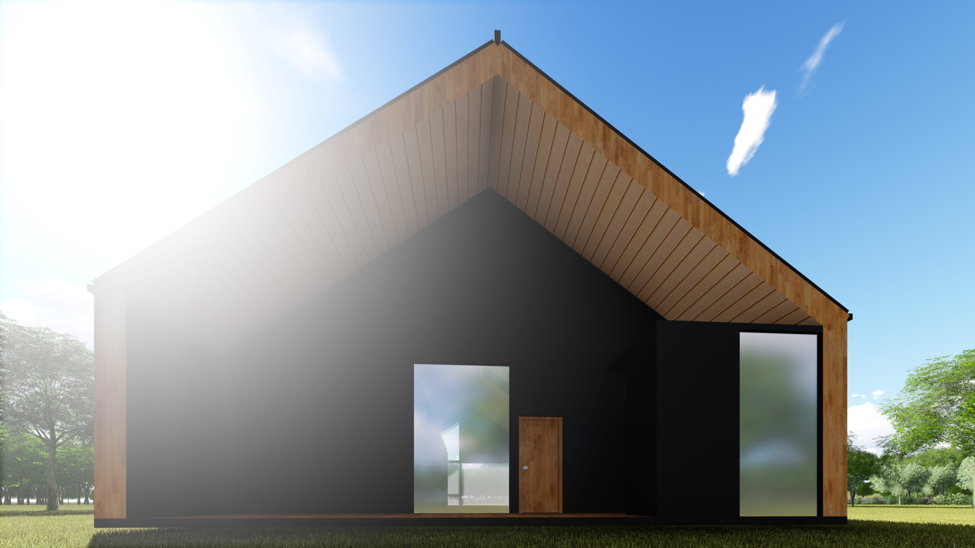












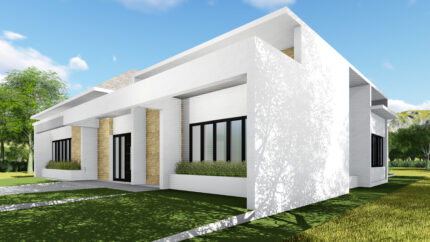
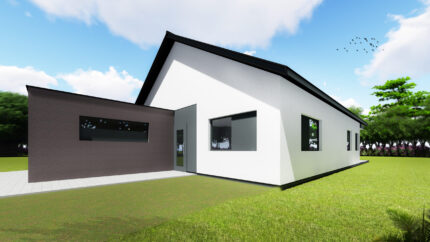
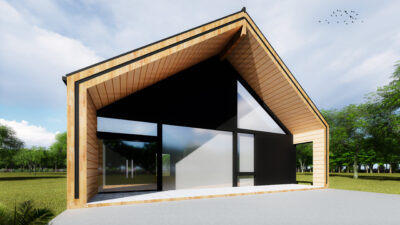
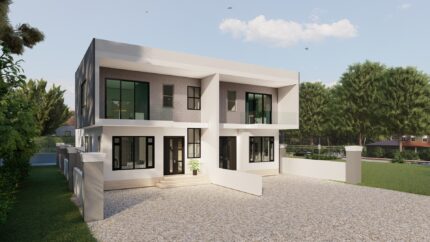
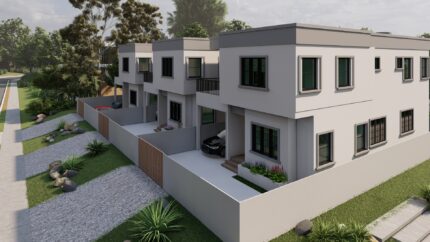
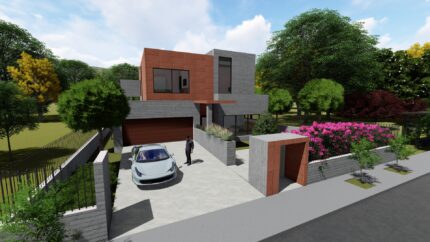

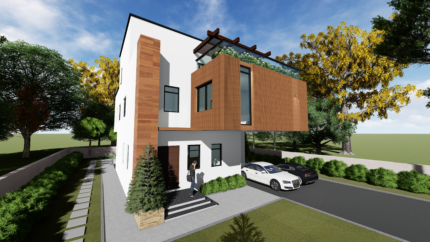
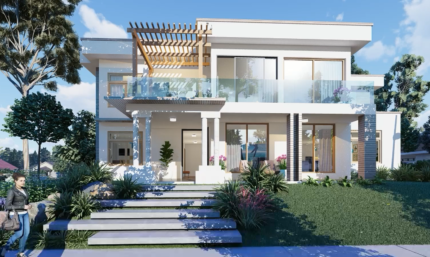
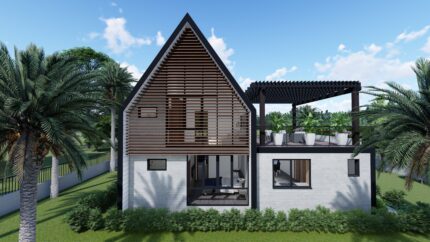
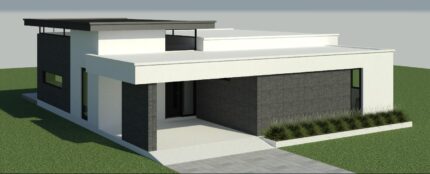
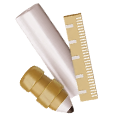
Reviews
There are no reviews yet.