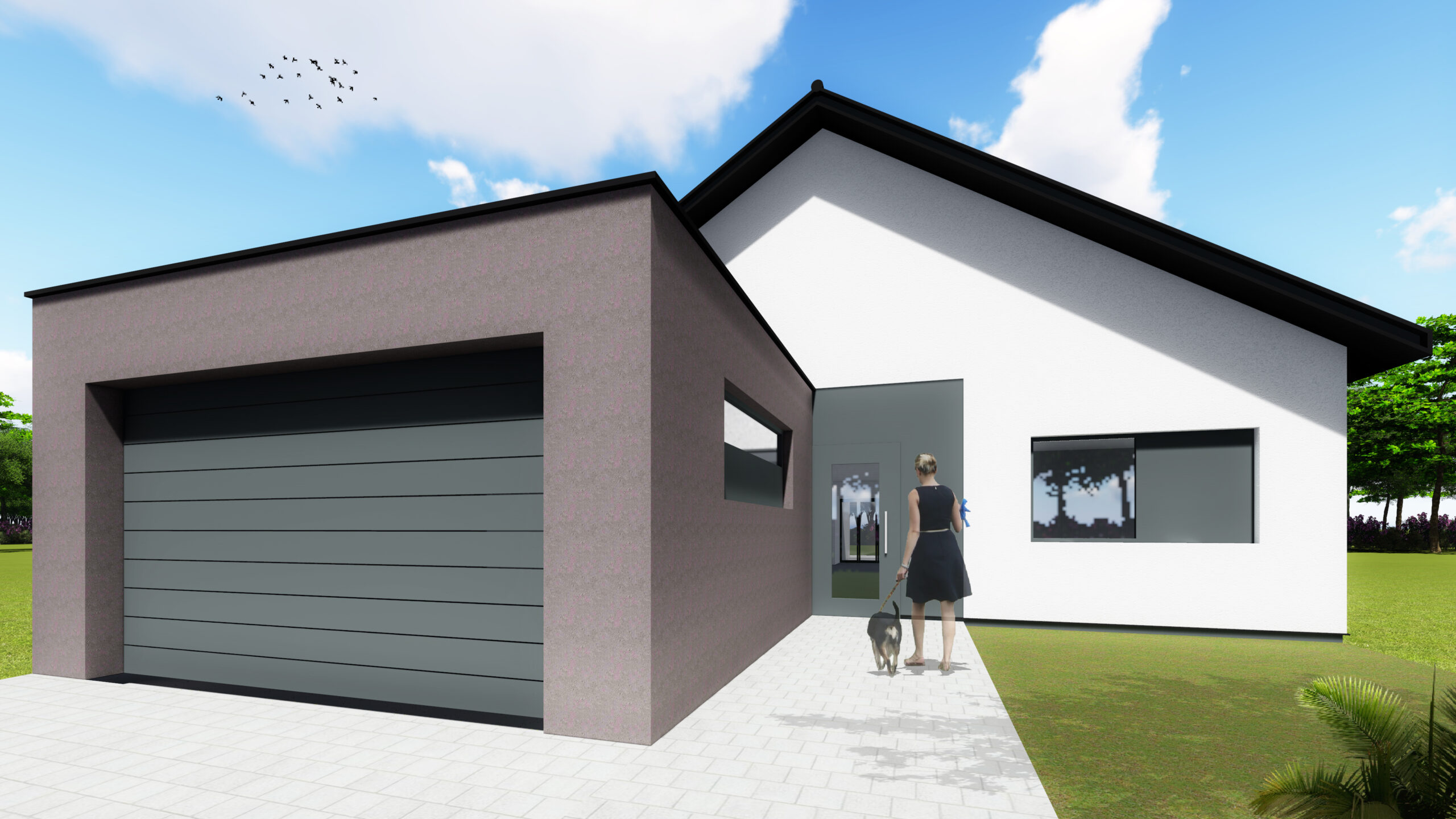
Additionally, there is a shared bathroom for the other two bedrooms, as well as a guest toilet. The open plan kitchen is adjacent to the dining area, family room, and living room, creating a seamless flow between these spaces. The oversized windows in the great room provide ample natural light and open up to the rear porch. The design also includes a garage for two cars and a lovely backyard area.
FEATURES
- Stories: 1
- Bedrooms: 3
- Bathrooms: 2
- Ensuite rooms: 1
- Entry Foyer: 1
- Kitchen: 1
- Backyard Deck: 1
- Family Lounge: 1
- Garage space (Cars): 2
DRAWINGS LIST
- Floor Plans
- Sections
- Elevations
- 3D Images
*Drawings delivered in PDF
ADDITIONAL
- Structural Drawings
- Bill of Quantities (BOQ)
- CAD Format of drawings
**BOQ delivered in Excel format while CAD format is in DWG File format








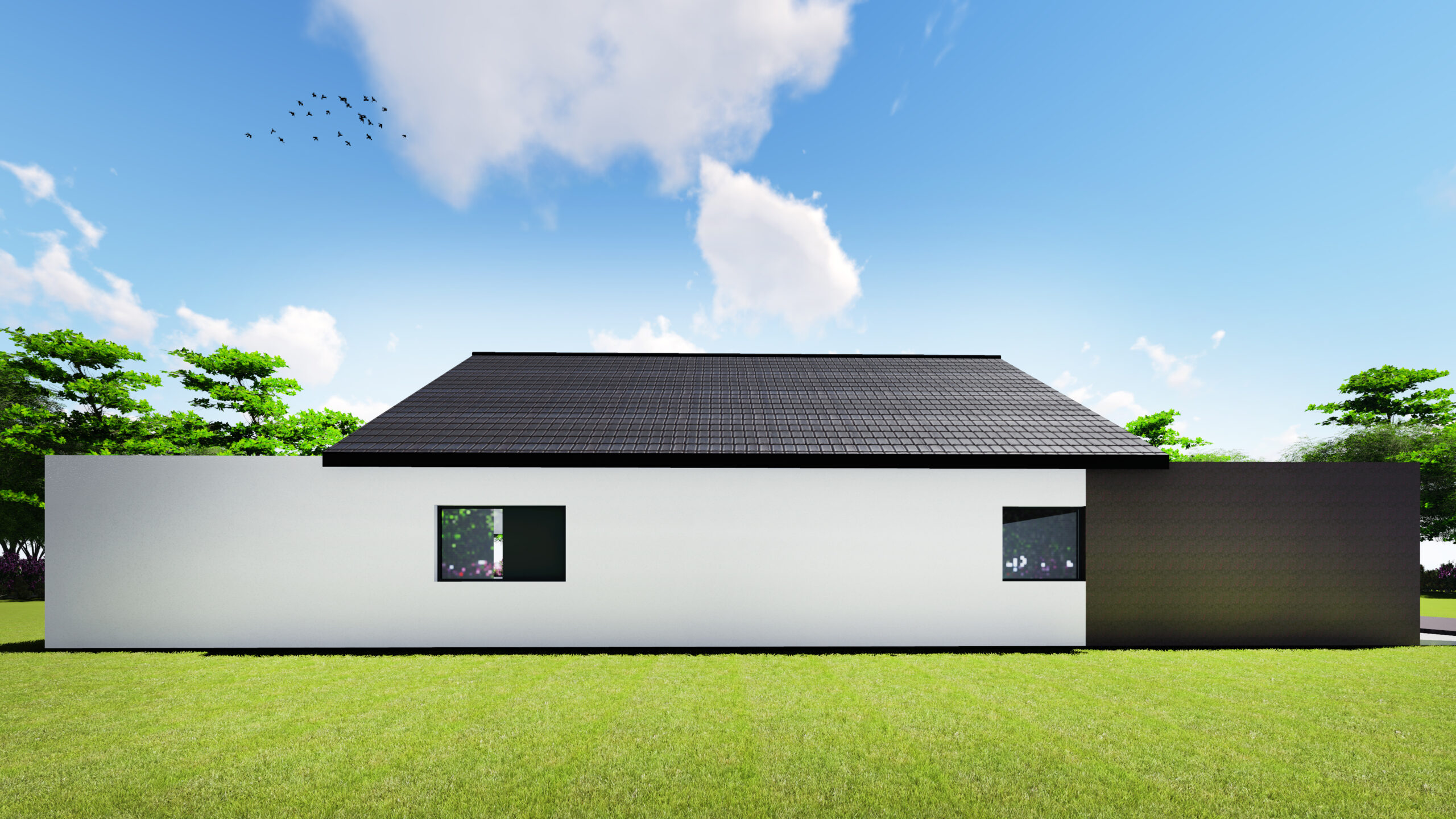
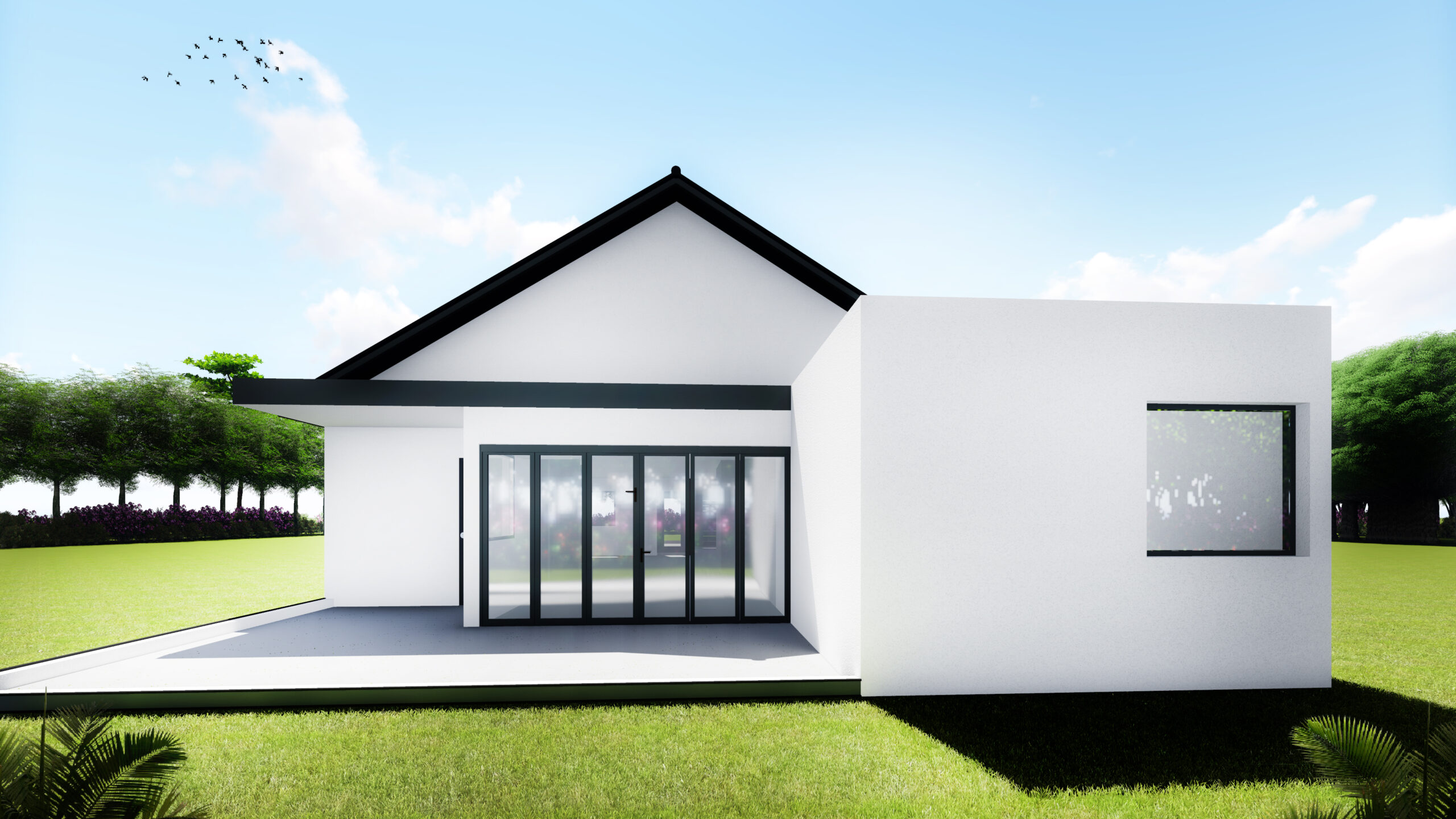
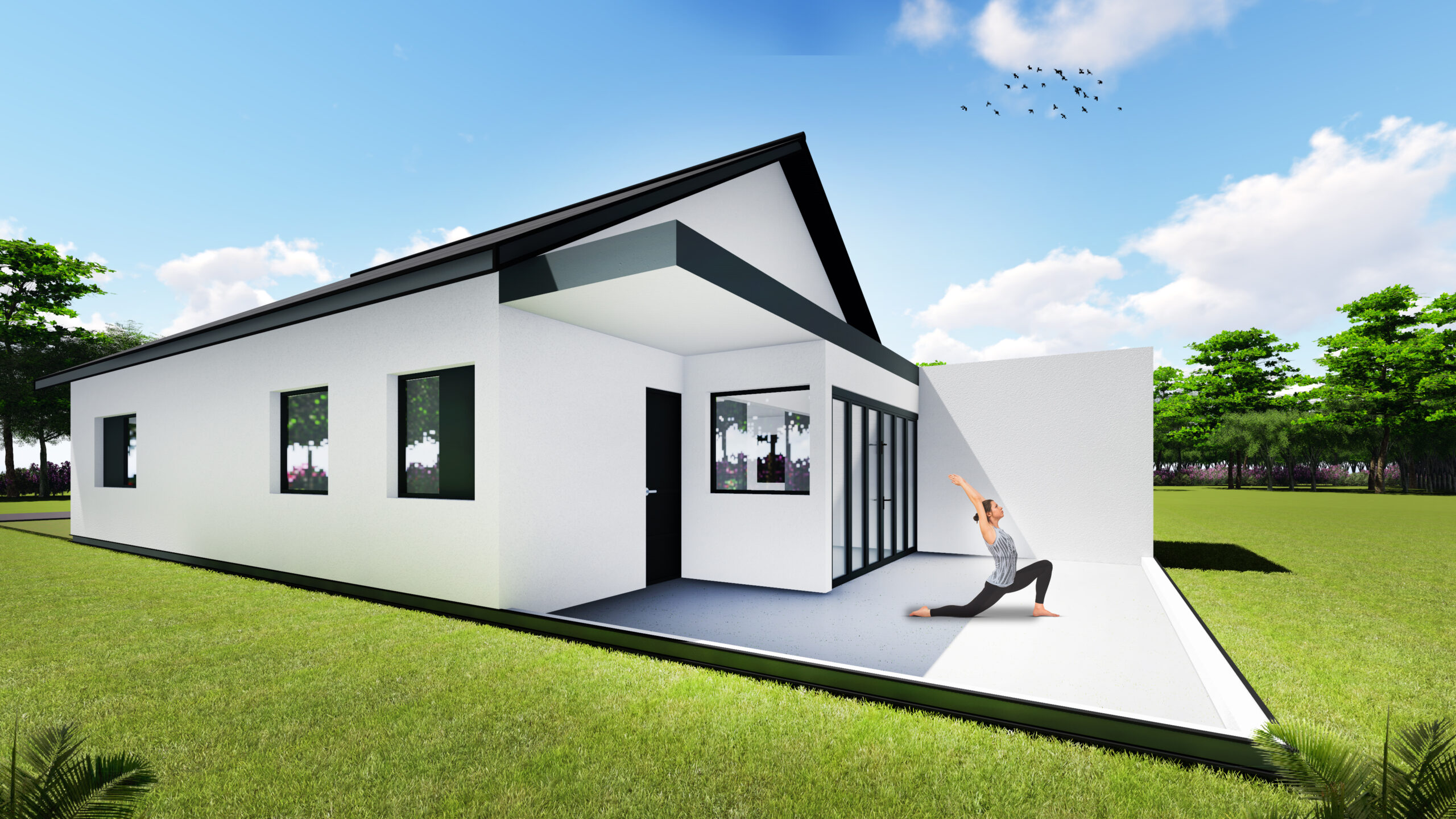
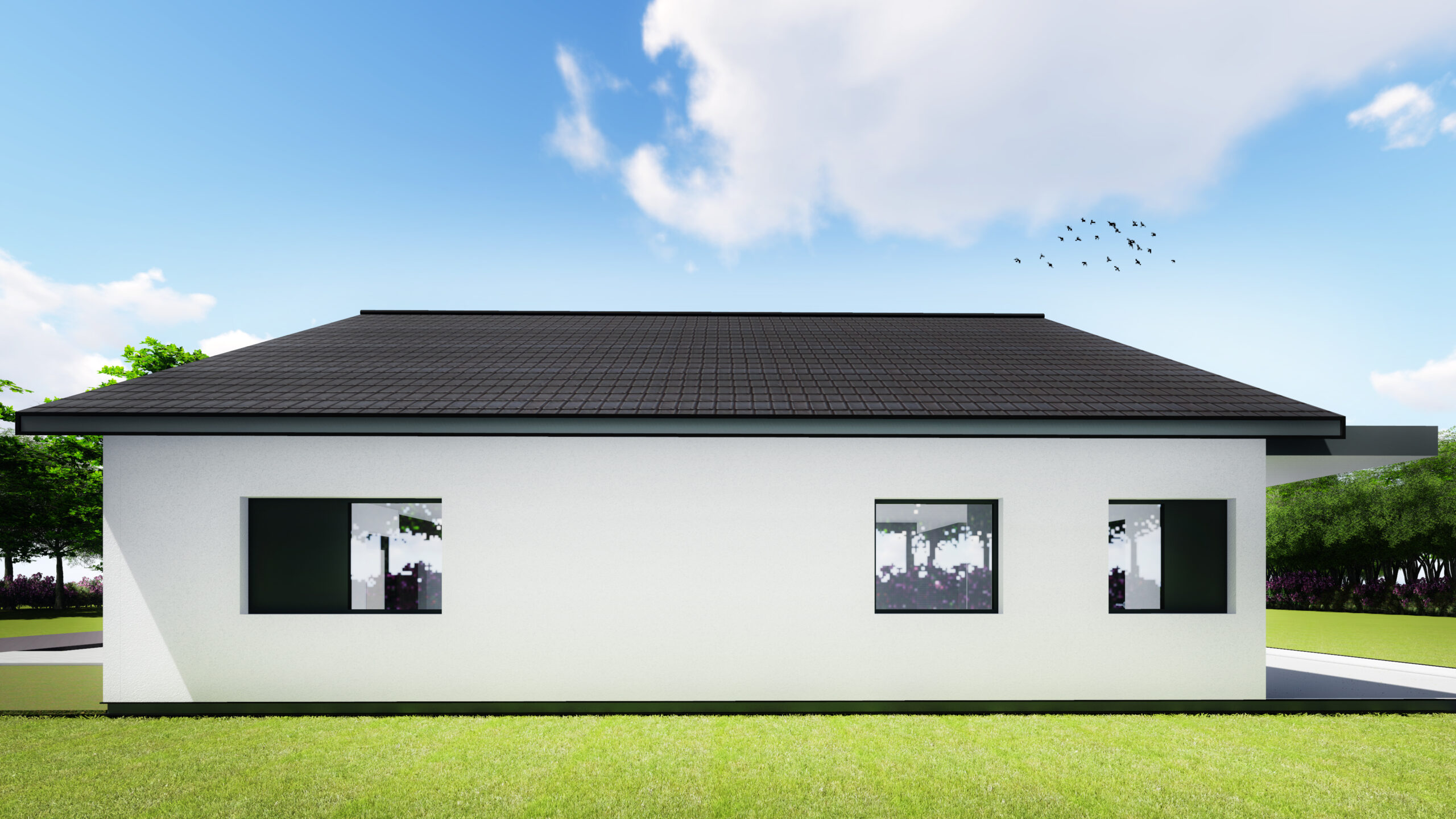
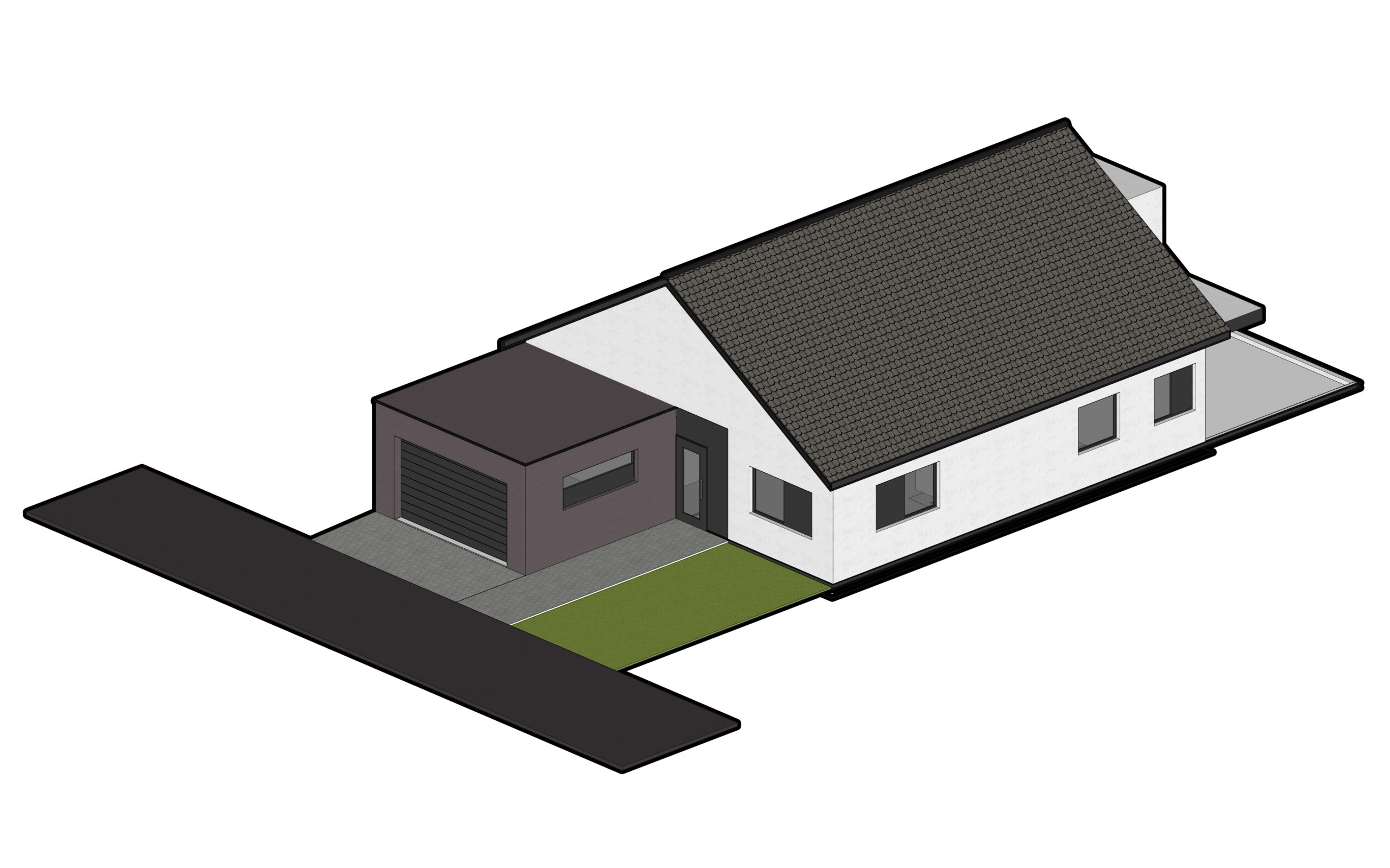















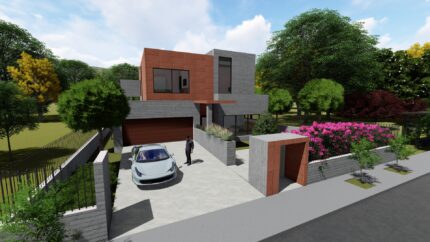
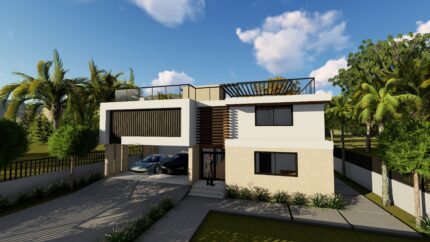
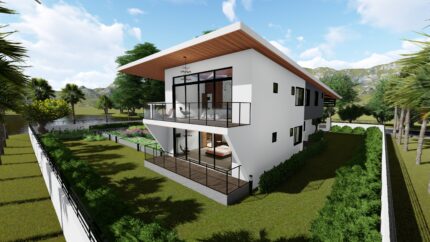
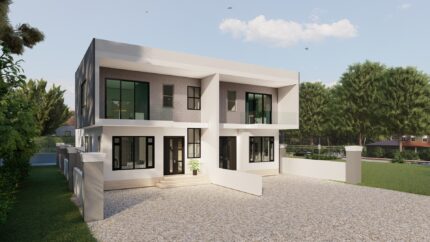
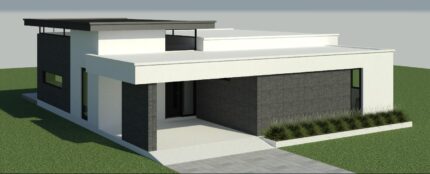
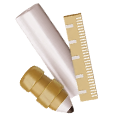
Reviews
There are no reviews yet.