This two-story, 4-bedroom design is centered around an open-plan layout that encompasses the living, dining, and kitchen areas, cleverly enhanced by a double-floor volume feature. Additionally, the first floor offers extra lounge space for the family's enjoyment. The design also includes a spacious double garage.
FEATURES
- Bedrooms: 4
- Bathrooms: 3
- Kitchen: 1
- Dinning: 1
- Living: 1
- Laundry: 1
- Family Lounge: 1
- Garage (Cars): 2
DRAWINGS LIST
- Floor Plans
- Sections
- Elevations
- Roof Plan
- Window and Door schedule
*Drawings delivered in PDF
ADDITIONAL
- CAD Format of drawings
* CAD format is in DWG File format












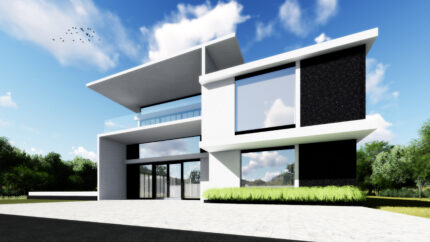
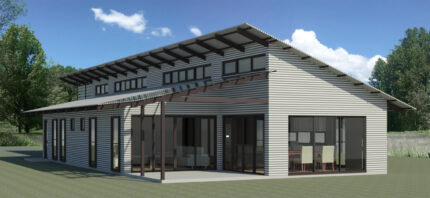




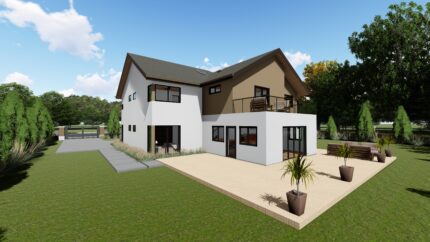

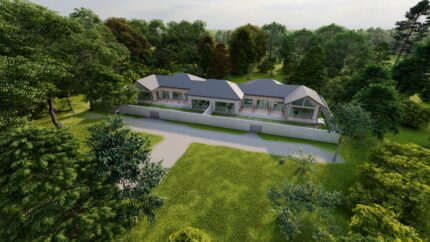
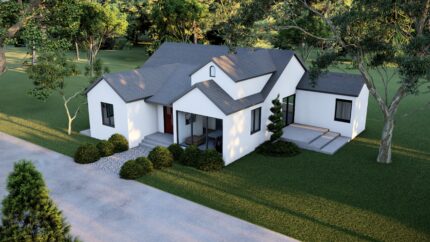

Reviews
There are no reviews yet.