Ground Floor
The double-story, 4-bedroom house features a spacious master bedroom with an ensuite bathroom. The three bedrooms on the first floor share a bathroom. The living, kitchen, and dining areas are open plan, leading to a spacious deck at the backyard. On the first floor, there is a family room that opens up to a generous balcony, perfect for hosting guests.
DRAWINGS LIST
- Floor Plans
- Sections
- Elevations
- Roof Plan
- Window and door schedule
*Drawings delivered in PDF
ADDITIONAL
- CAD Format of drawings
* CAD format is in DWG File format







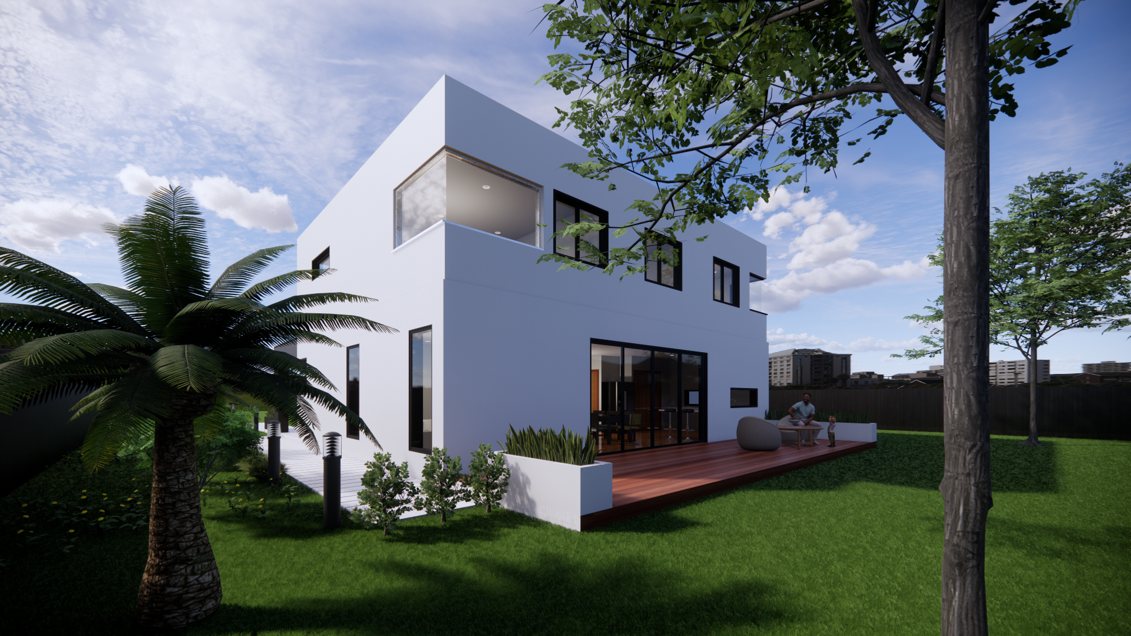
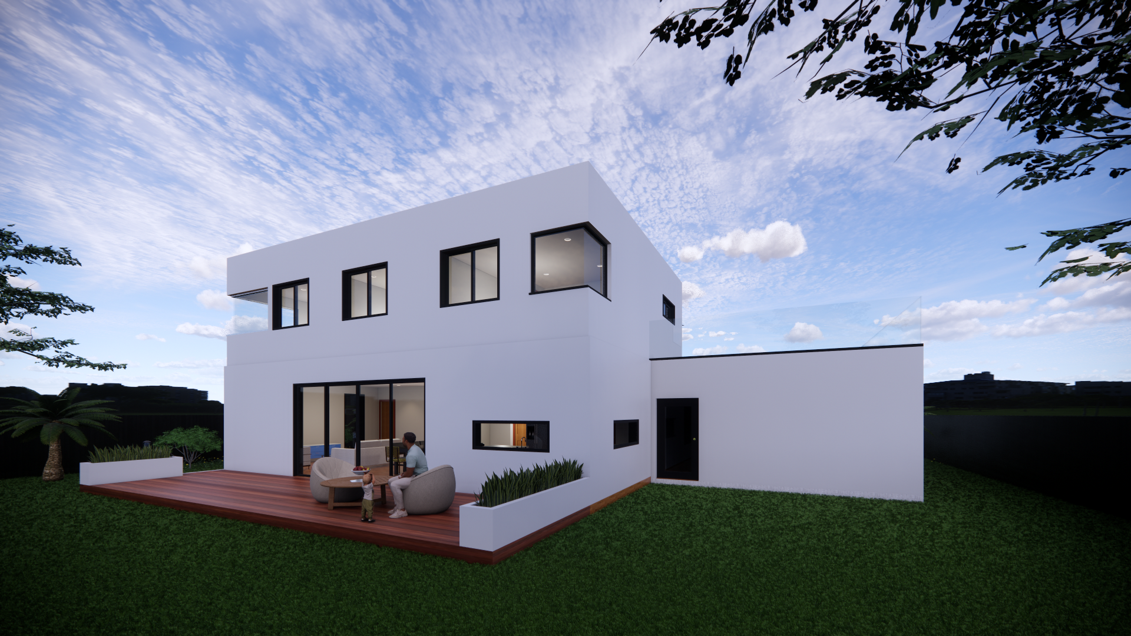
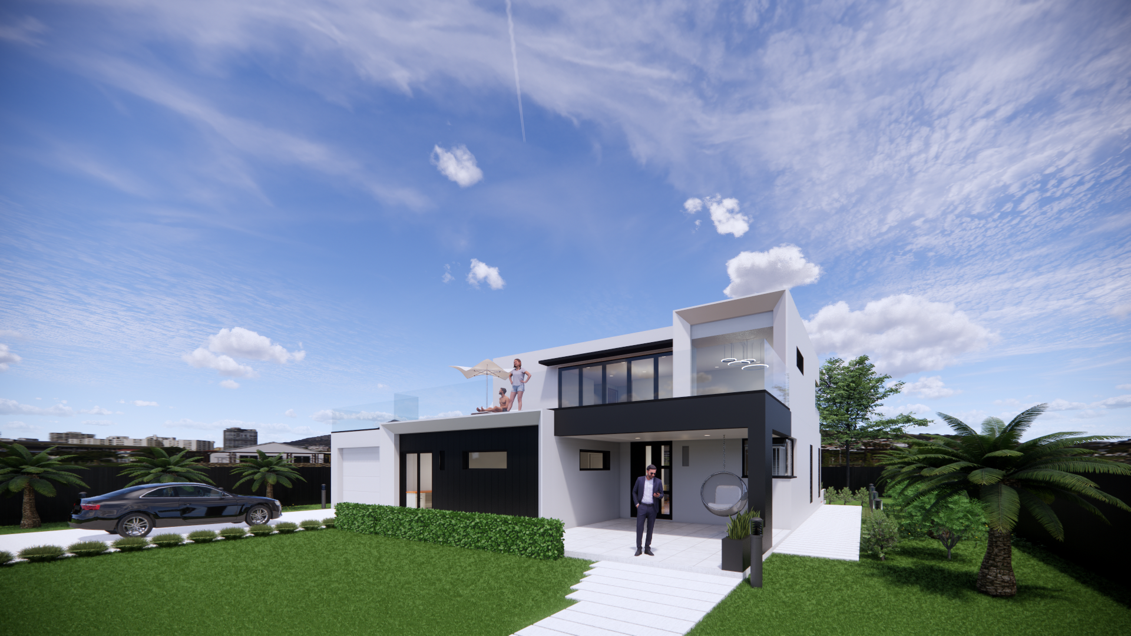
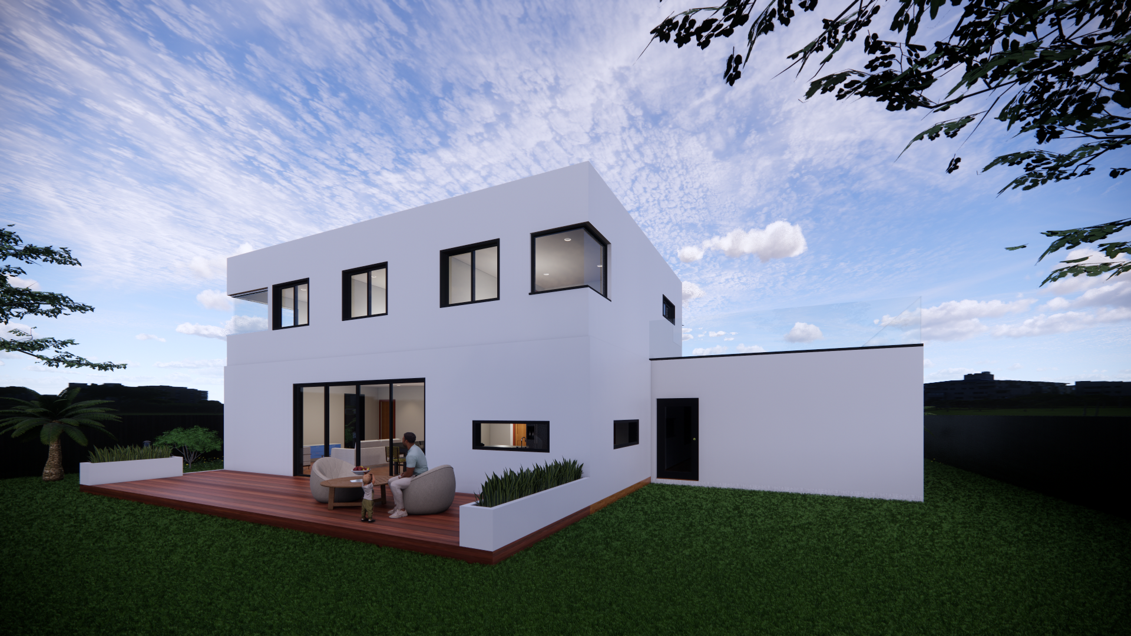








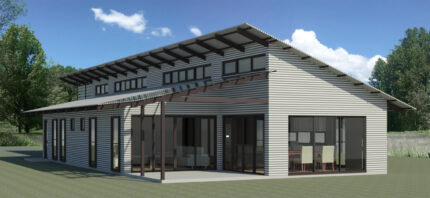
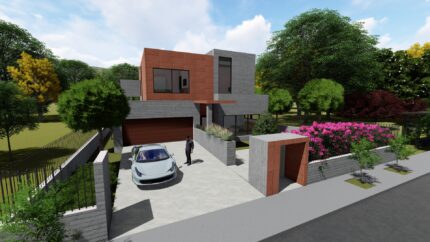
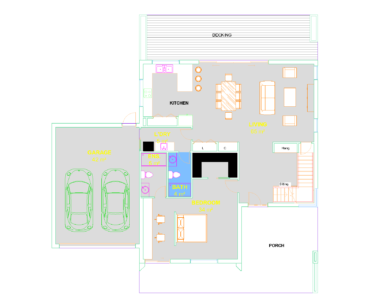
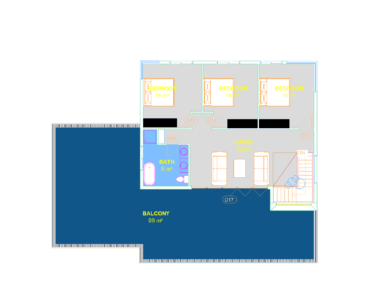

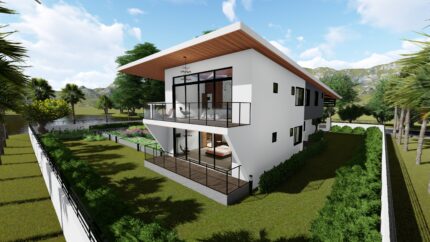

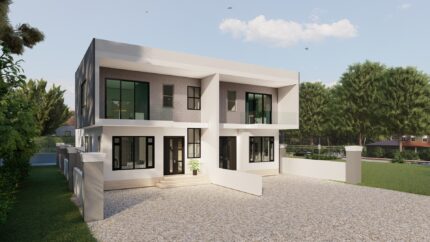
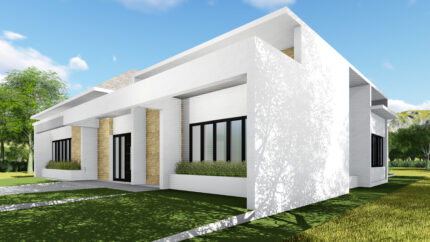
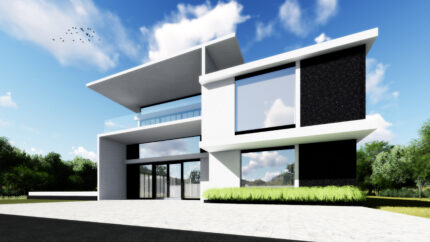

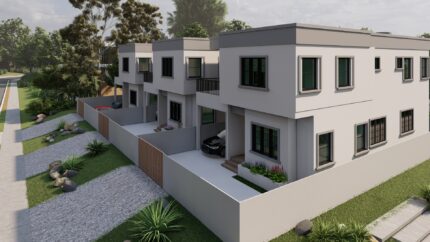

Reviews
There are no reviews yet.