The two-story house design boasts 4 bedrooms on the ground floor and 3 on the first floor, providing ample space for everyone. Additionally, it offers a range of amenities including a home theater, laundry room, game room, two study rooms, and a spacious double garage. The top floor features a generous terrace area, perfect for hosting guests, and an additional indoor living space for relaxation. The open plan layout seamlessly connects the living room, dining area, and kitchen, while the kitchen also includes a convenient pantry space.
FEATURES
- Bedrooms: 7
- Bathrooms: 4
- Kitchen: 1
- Dinning: 1
- Living: 2
- Pantry: 1
- Laundry: 2
- Home theatre: 1
- Game Room: 1
- Garage (Cars): 2
DRAWINGS LIST
- Floor Plans
- Sections
- Elevations
- Roof Plan
- Window and door schedule
*Drawings delivered in PDF
ADDITIONAL
- Structural and MEP Drawings
- CAD Format of drawings
* CAD format is in DWG File format.

































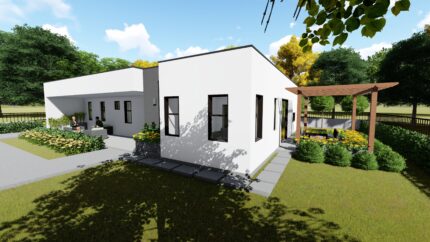
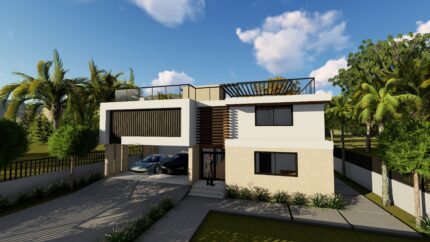
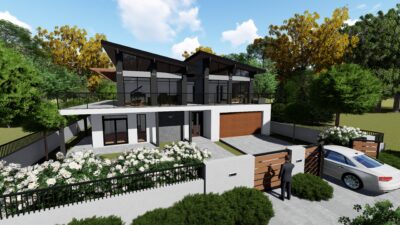
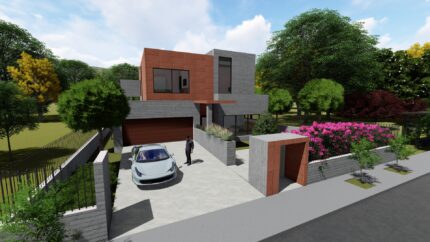
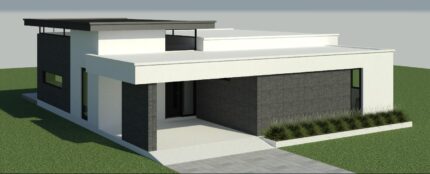


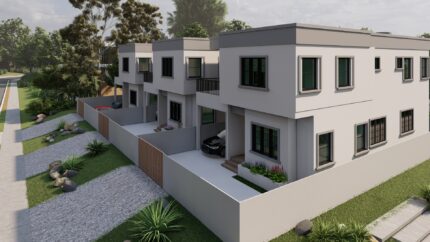
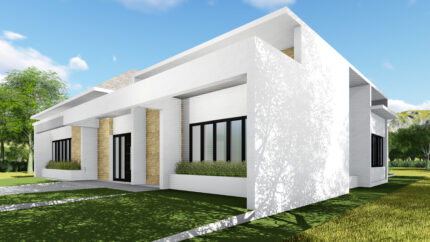
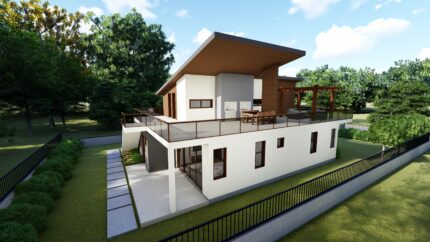

Reviews
There are no reviews yet.