The interior of the house is thoughtfully designed with an open plan layout, seamlessly integrating the living room, dining area, and kitchen. This open concept creates a spacious and inviting atmosphere, perfect for entertaining guests or spending quality time with family.
The ground floor of the house features two generously sized bedrooms, each with its own ensuite bathroom, providing convenience and privacy. Moving up to the first floor, you will find three additional bedrooms, all of which are also ensuite. In addition to the bedrooms, the first floor offers a cozy living room and a dedicated study area, providing ample space for relaxation and productivity.
To accommodate your vehicles, the design of the house includes a double garage, ensuring that you have a secure and convenient place to park.
With its unique architectural design and emphasis on harmonizing with nature, this 5 bedroom house offers a truly exceptional living experience for those who appreciate the beauty of the natural world and desire a home that reflects their love for it.
FEATURES
- Bedrooms: 5
- Bathrooms: 5
- Kitchen: 1
- Living: 1
- Terrace: 4
- Family Room: 1
- Kitchen: 1
- Laundry: 1
- Garage (Cars): 2
DRAWINGS LIST
- Floor Plans
- Sections
- Elevations
- Roof Plan
- Window and door schedule
*Drawings delivered in PDF
ADDITIONAL
- CAD Format of drawings
* CAD format is in DWG File format.







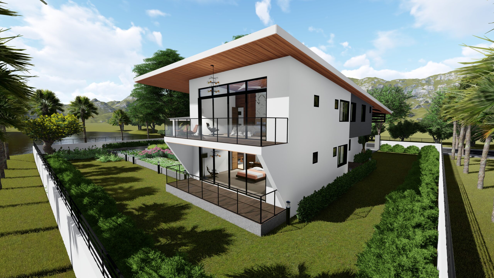

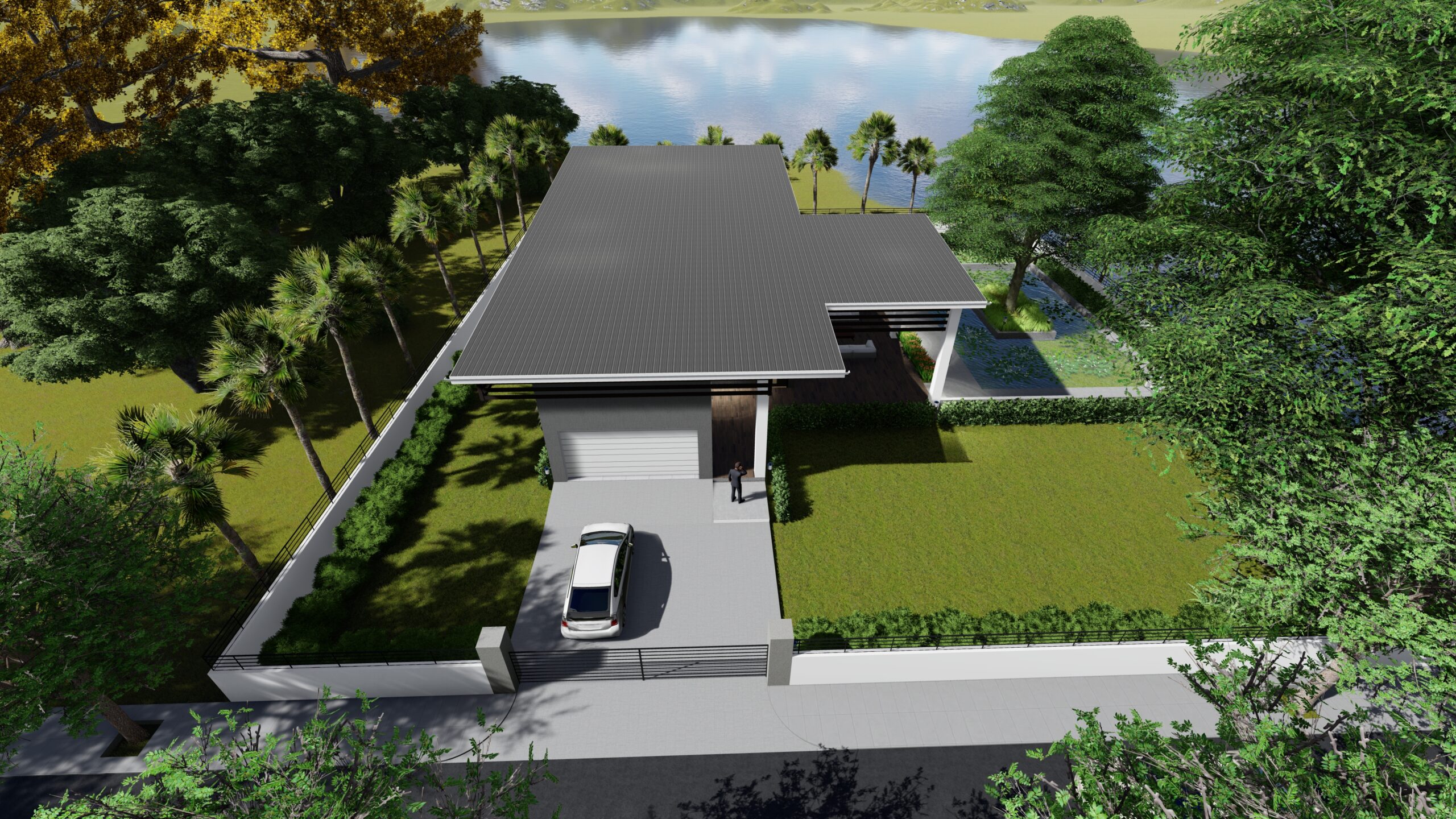
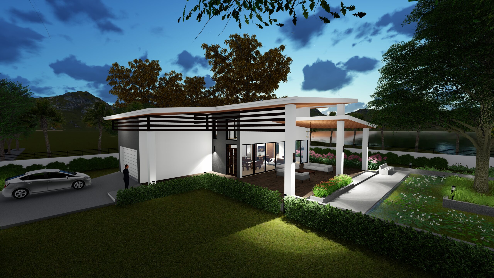
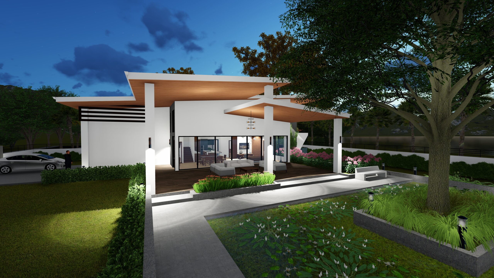
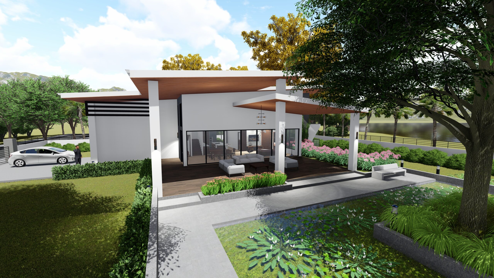
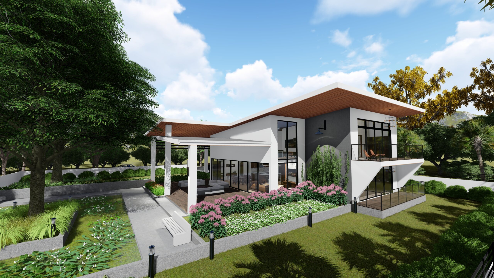
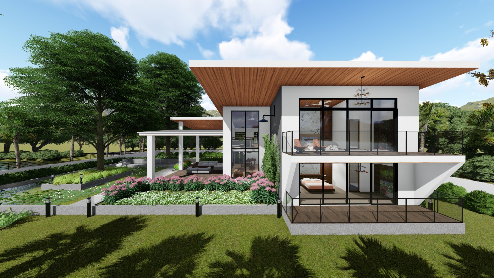
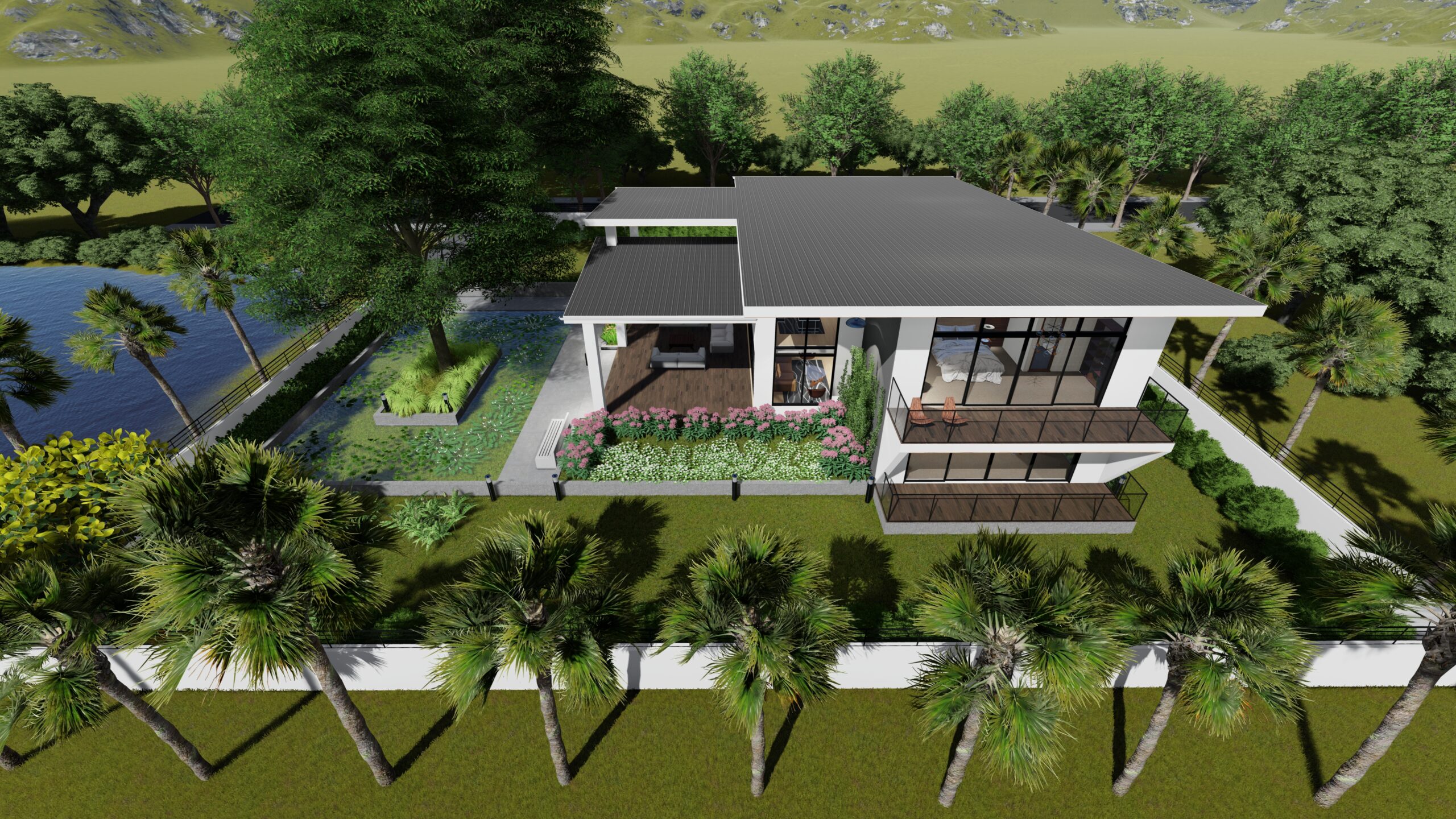
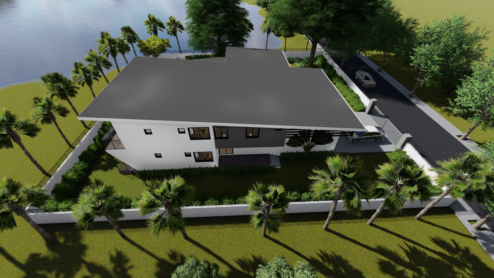
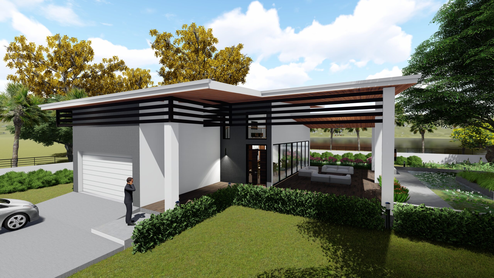

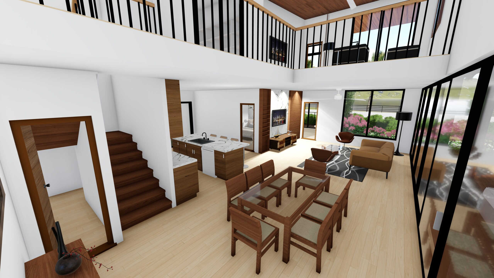
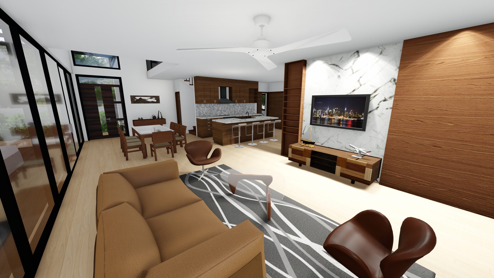
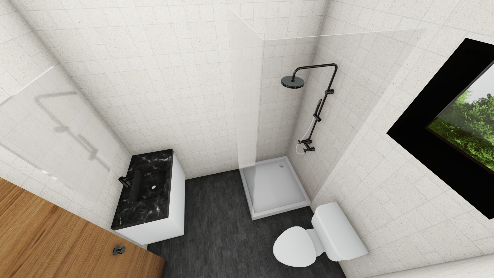
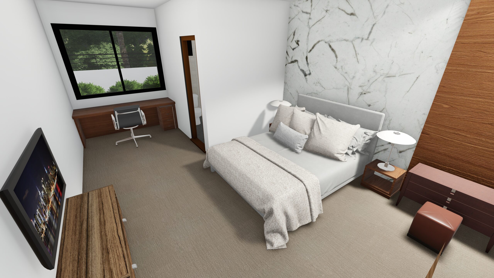
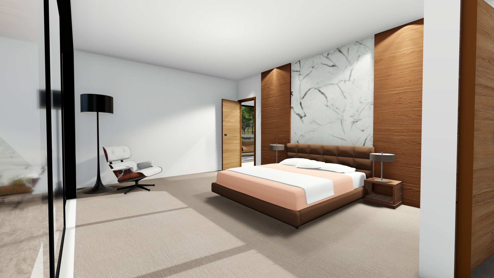
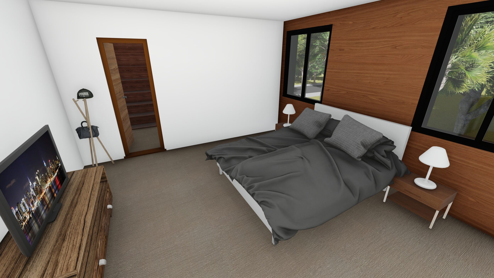

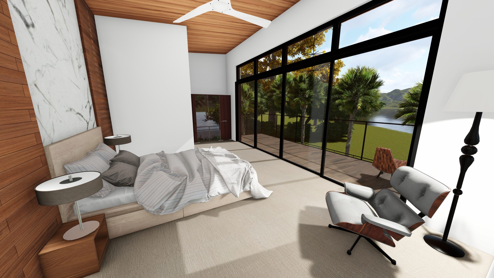
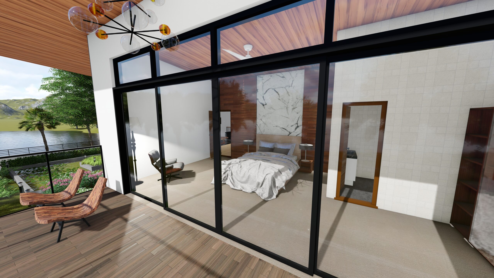
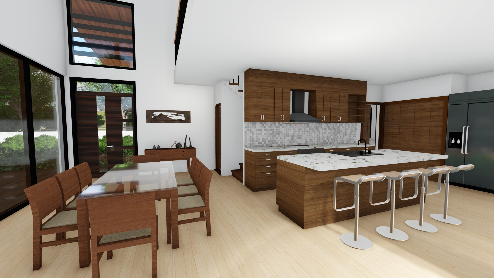
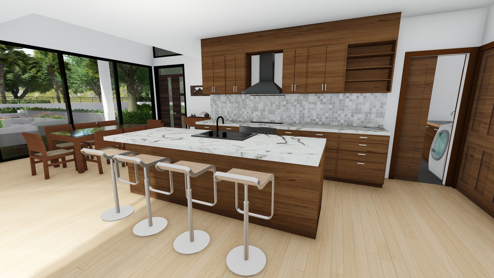
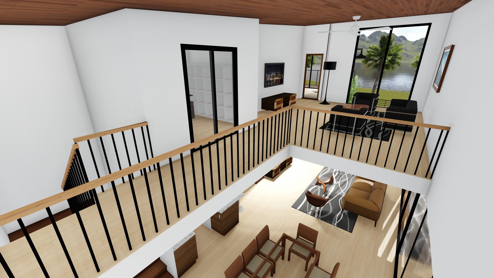
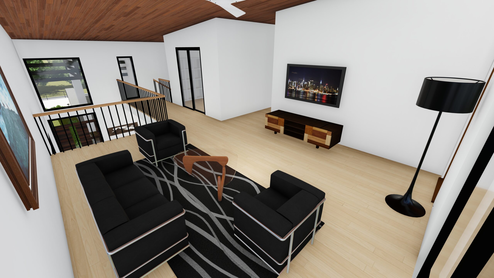





























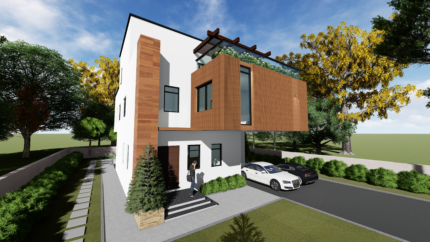
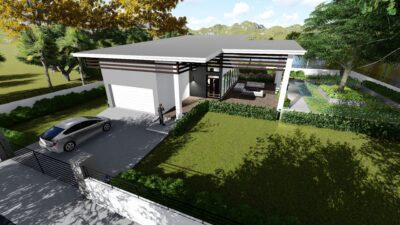
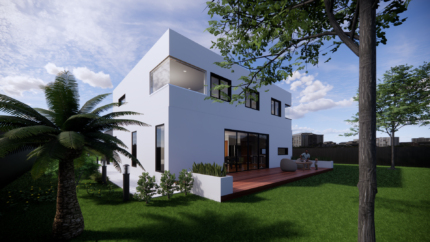

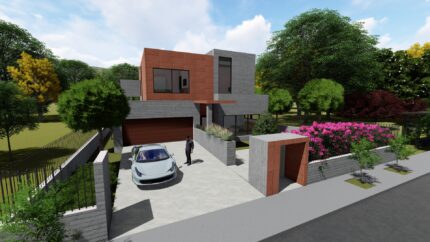
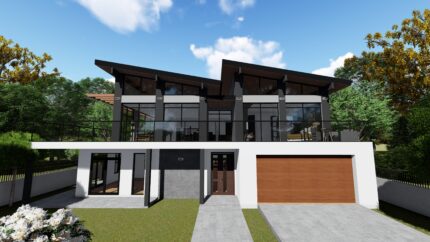
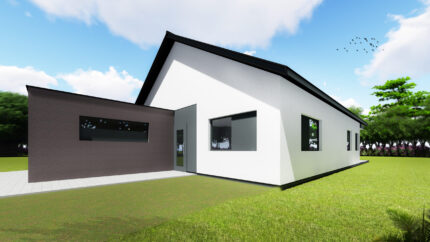

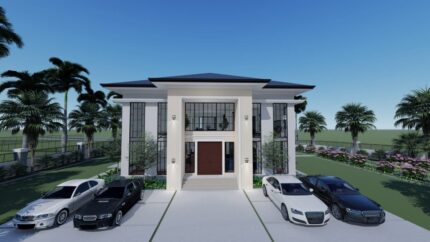


Reviews
There are no reviews yet.