The floor plan showcases a 2-story house design with 4 bedrooms. The master bedroom and guest rooms all have their own private bathrooms, while the two bedrooms on the top floor share a spacious bathroom. There are two toilets available on both floors for the convenience of guests. The open plan kitchen, lounge, dining, and living rooms seamlessly flow into one another, complemented by a cozy fireplace that adds warmth to the space.
The fireplace also serves the top floor rumpus area, providing a cozy gathering spot for the family. The kitchen opens up to a deck, while the rumpus area on the top floor opens up to a spacious balcony. Both the master and guest rooms are equipped with ensuite bathrooms for added comfort and convenience. The house plan includes a garage for two vehicles.
DRAWINGS LIST
- Floor Plans
- Sections
- Elevations
- 3D Images
*Drawings delivered in PDF
ADDITIONAL
- Structural and MEP Drawings
- CAD Format of drawings
* CAD format is in DWG File format







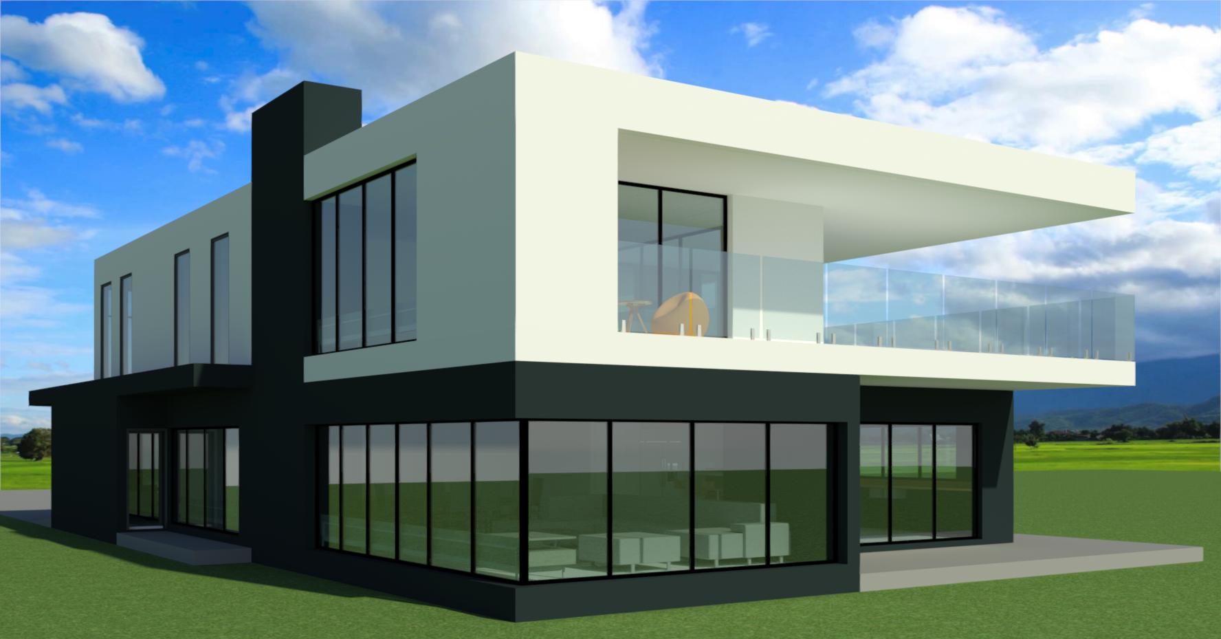
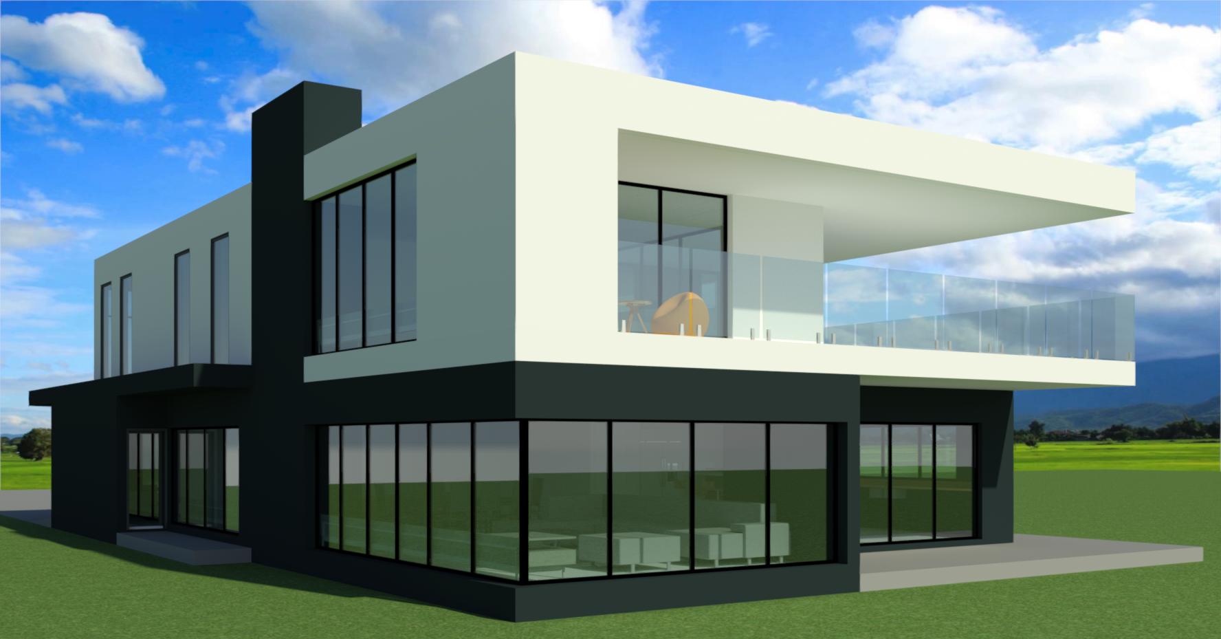
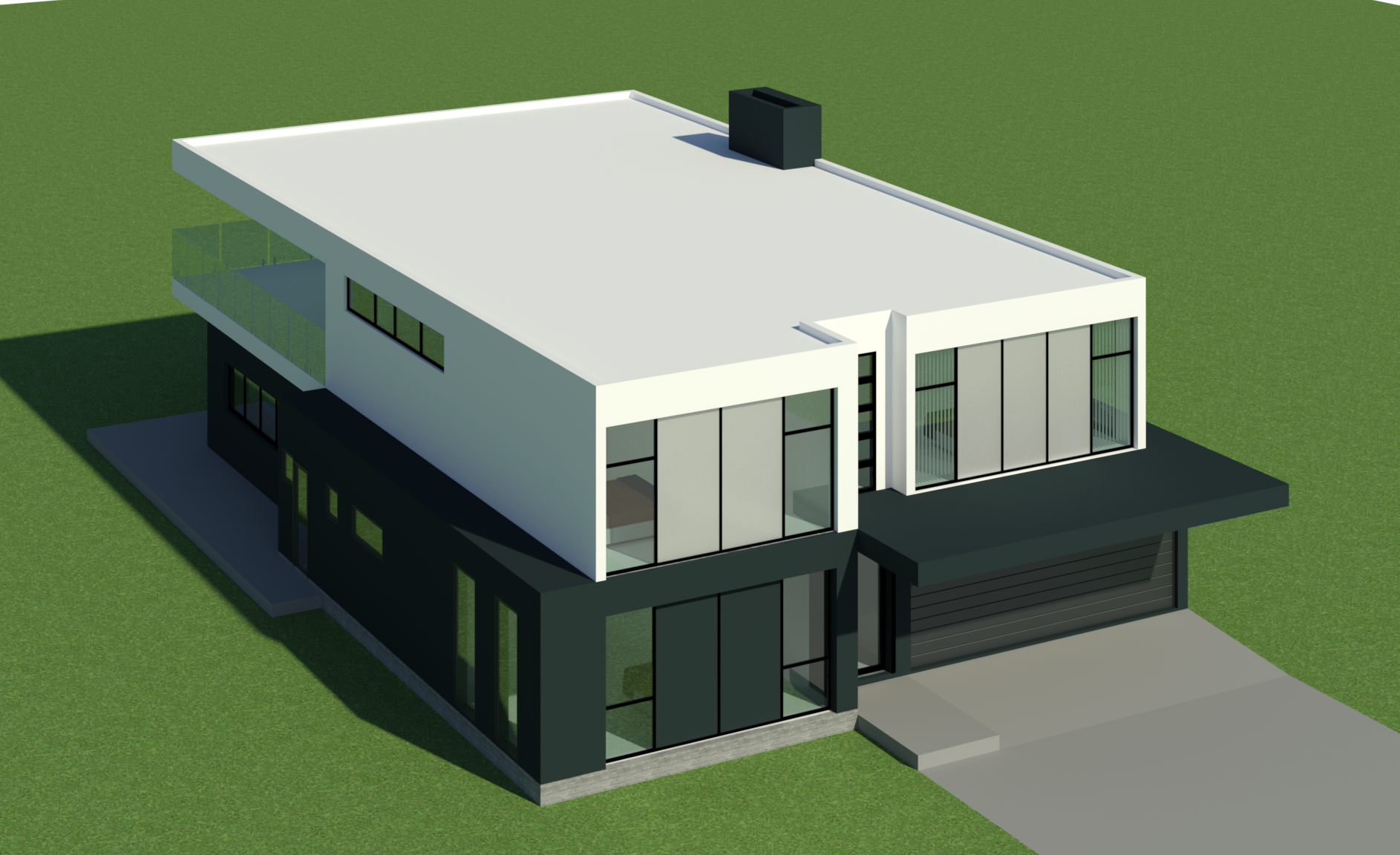
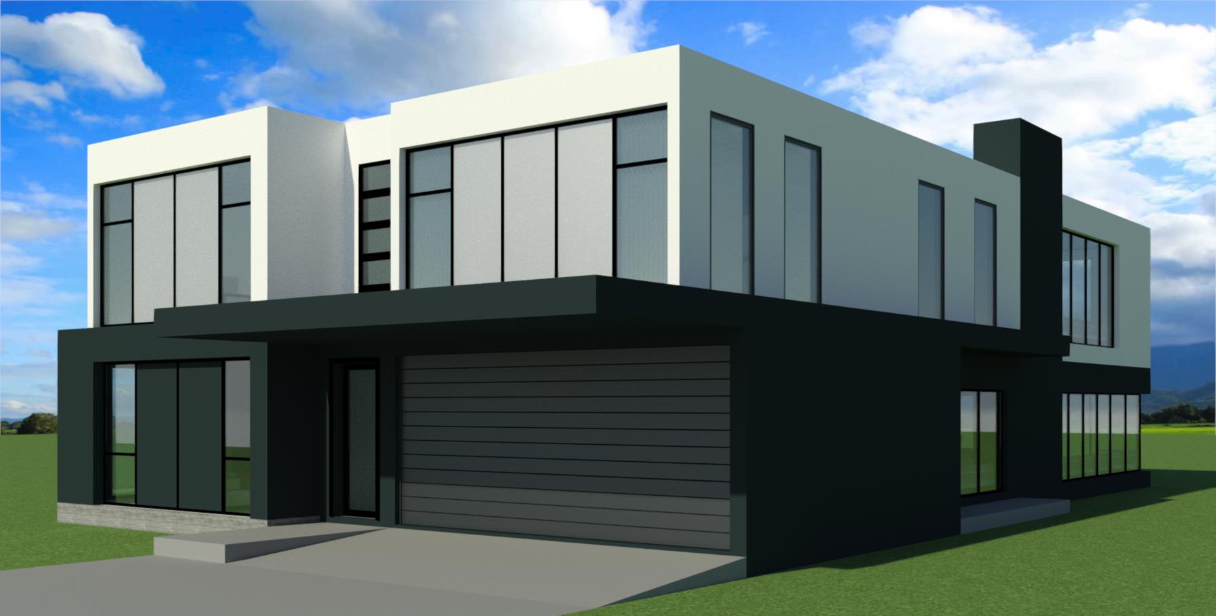
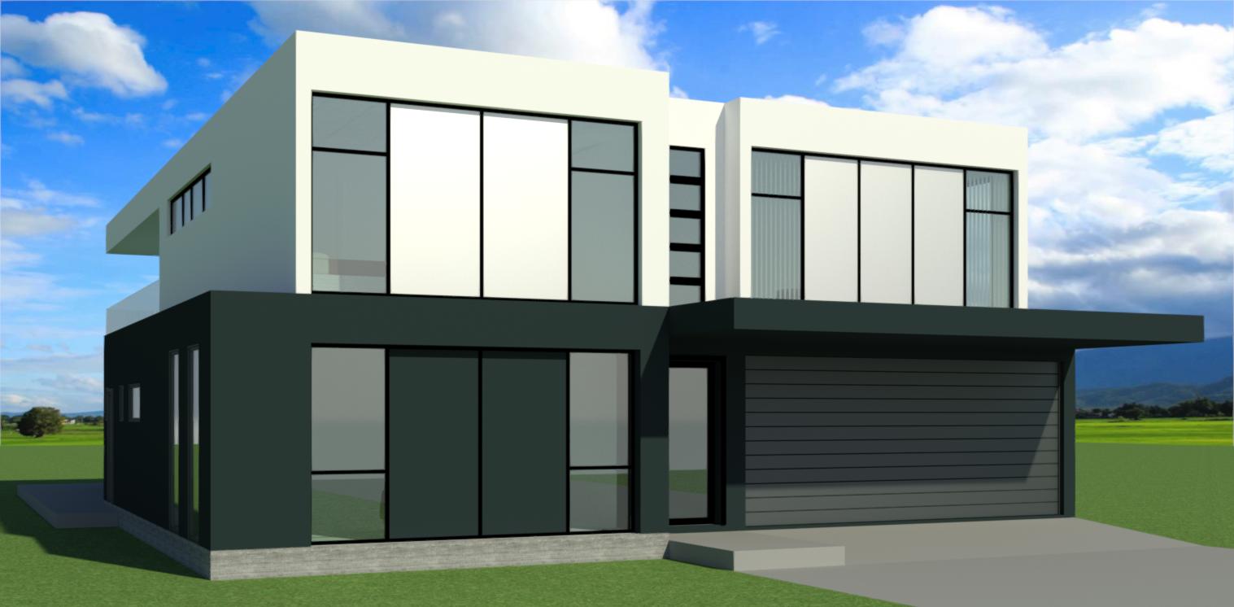









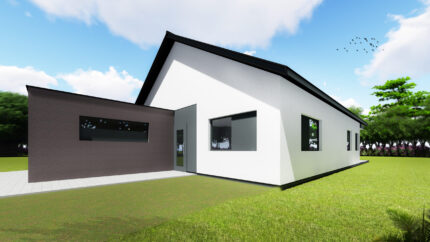
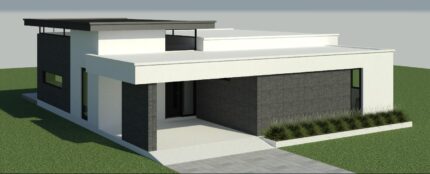
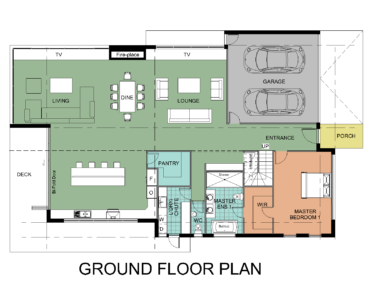
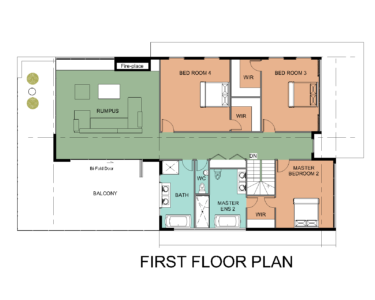


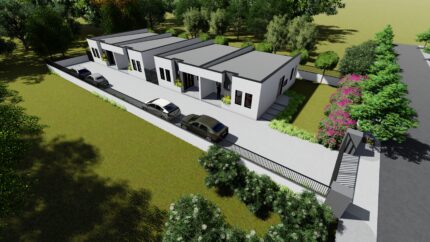
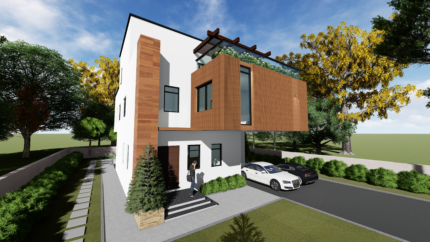

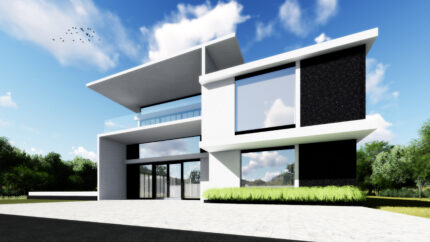
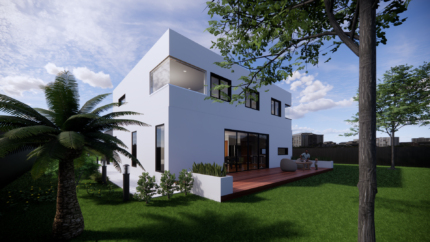

Reviews
There are no reviews yet.