The thoughtful space planning ensures a harmonious flow between the rooms. Furthermore, the two additional bedrooms share a well-appointed bathroom, while a separate guest toilet adds convenience. The open plan kitchen seamlessly connects to the dining area and living room, creating a seamless transition between these areas. The generously sized windows in the open plan spaces flood the interiors with abundant natural light and offer delightful views of the front and rear porch.
FEATURES
- Stories: 1
- Bedrooms: 3
- Bathrooms: 3
- Ensuite rooms: 1
- Entry Foyer: 1
- Deck (Backyard): 1
- Kitchen: 1
- Family Lounge: 1
- Garage Space (Cars): 2
DRAWINGS LIST
- Floor Plans
- Sections
- Elevations
- 3D Images
*Drawings delivered in PDF
ADDITIONAL
- CAD Format of drawings
- Material Schedule
* CAD format is in DWG File format and material schedule is in excel format







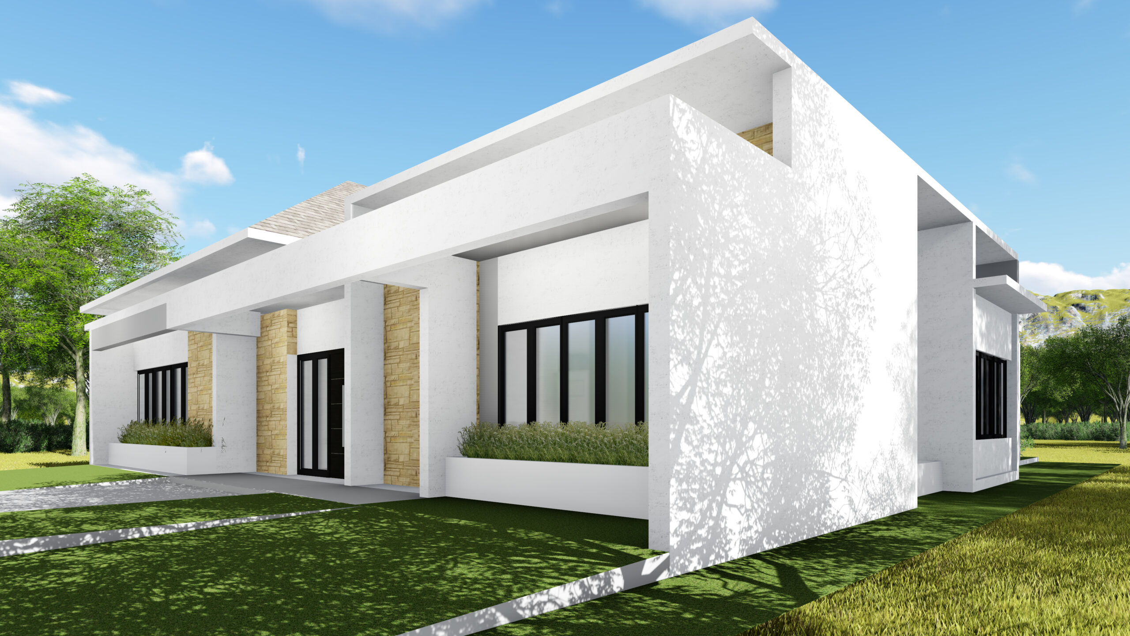
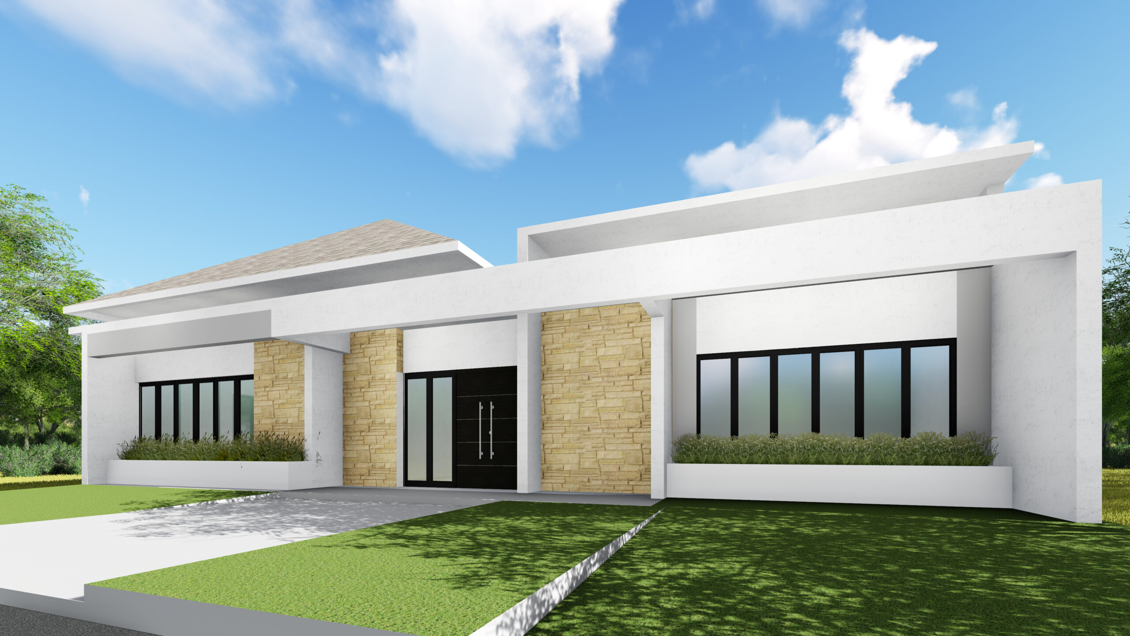
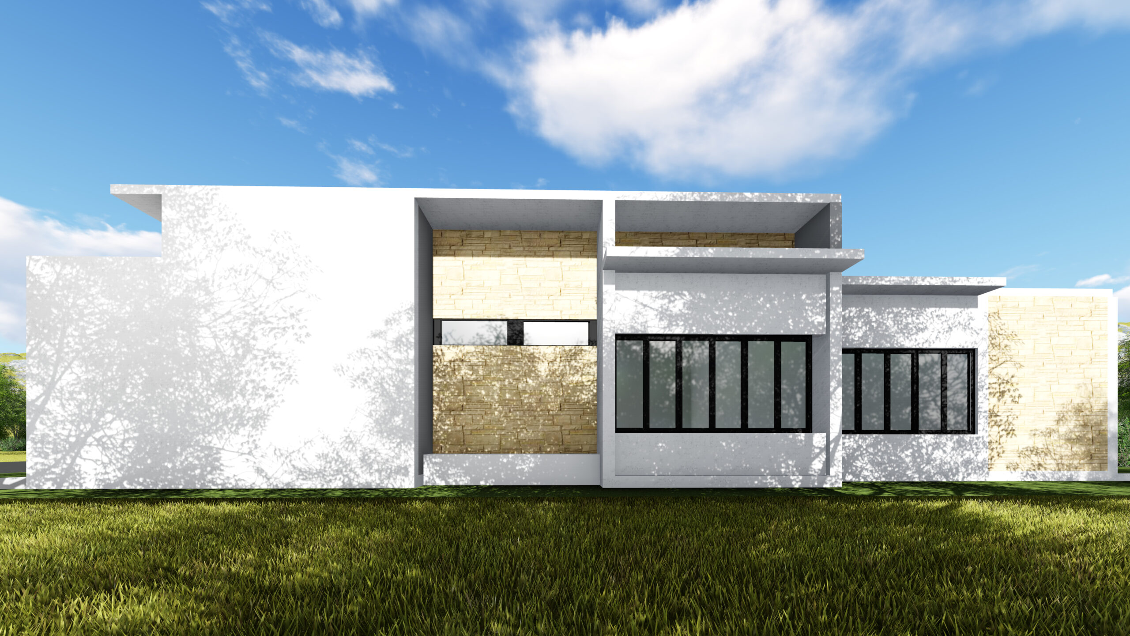
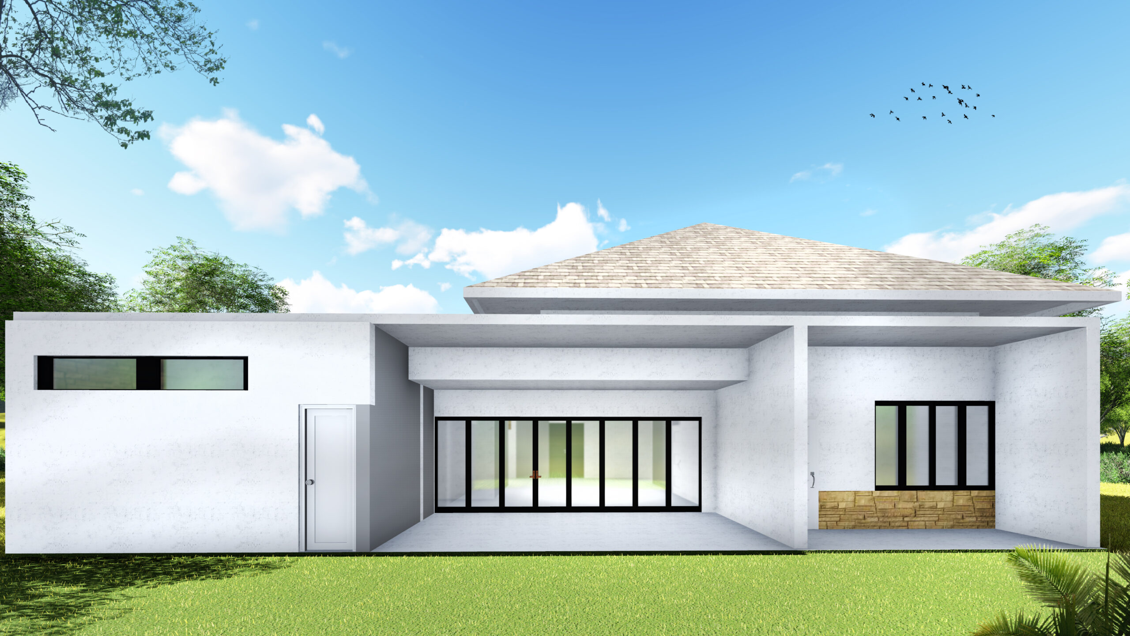








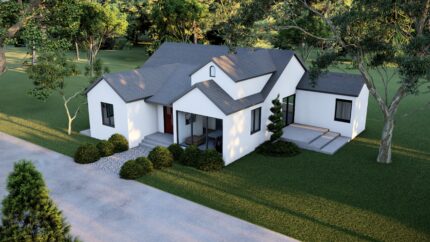

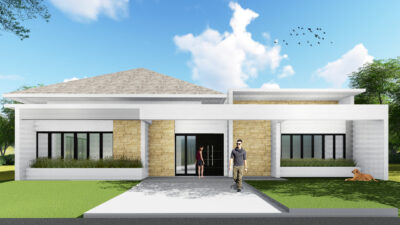
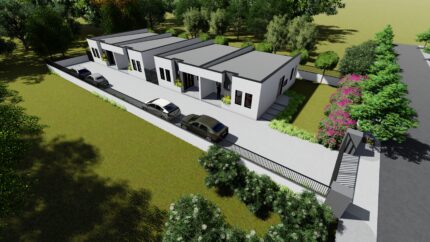

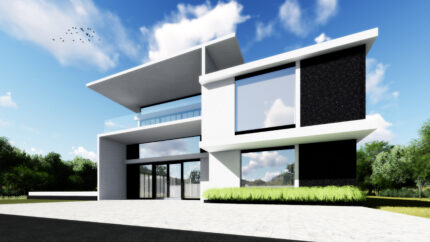

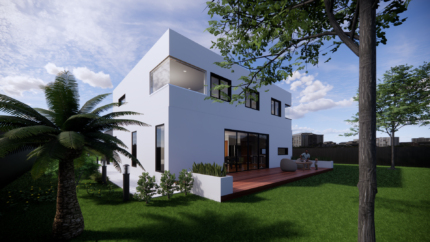
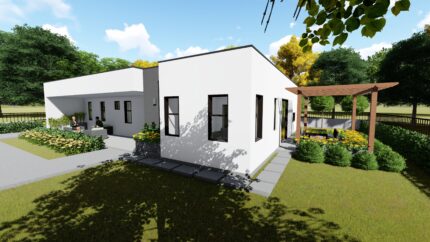

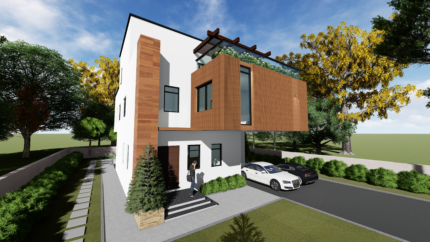

Reviews
There are no reviews yet.