The design incorporates 2 bedrooms, each with its own en-suite bathroom, providing privacy and convenience for the occupants. The spacious kitchen is equipped with modern appliances, allowing residents to prepare meals with ease. The living room provides a cozy and inviting space for relaxation and entertainment, while the porch offers a tranquil outdoor area to enjoy the surrounding views.
In addition to the main amenities, there is also a guest toilet, ensuring that visitors have access to convenient facilities without intruding on the privacy of the residents.
Overall, these 2 bedroomed modern house design units are a perfect choice for those seeking a rental property that combines modern aesthetics with practical functionality.
FEATURES
- Bedrooms: 2
- Bathrooms: 2
- Kitchen: 1
- Living: 1
- Porch: 1
DRAWINGS LIST
- Floor Plans
- Sections
- Elevations
- Roof Plan
- Window and door schedule
*Drawings delivered in PDF
ADDITIONAL
- Structural and MEP Drawings
- CAD Format of drawings
* CAD format is in DWG File format.







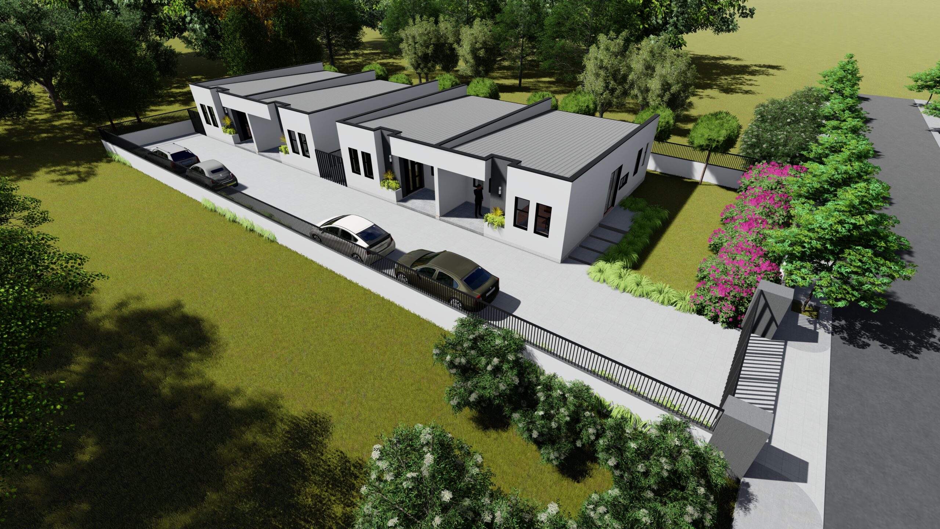

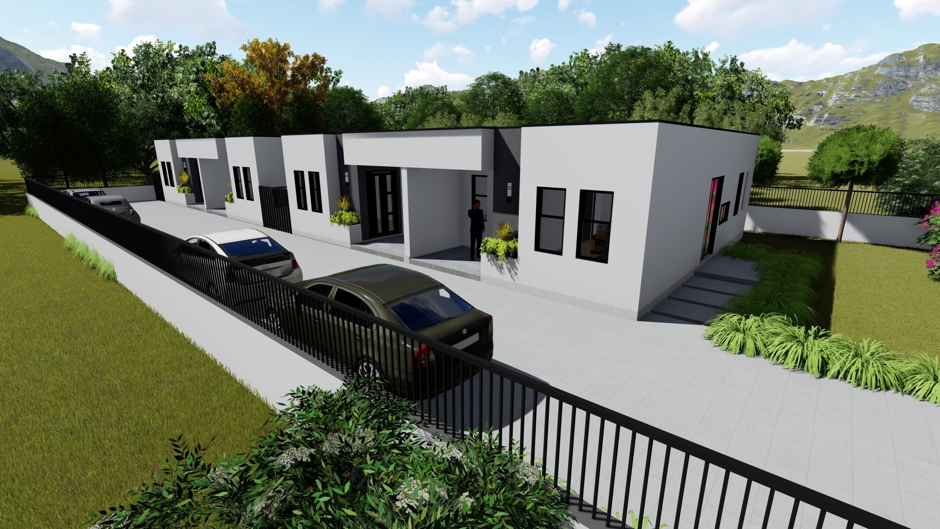

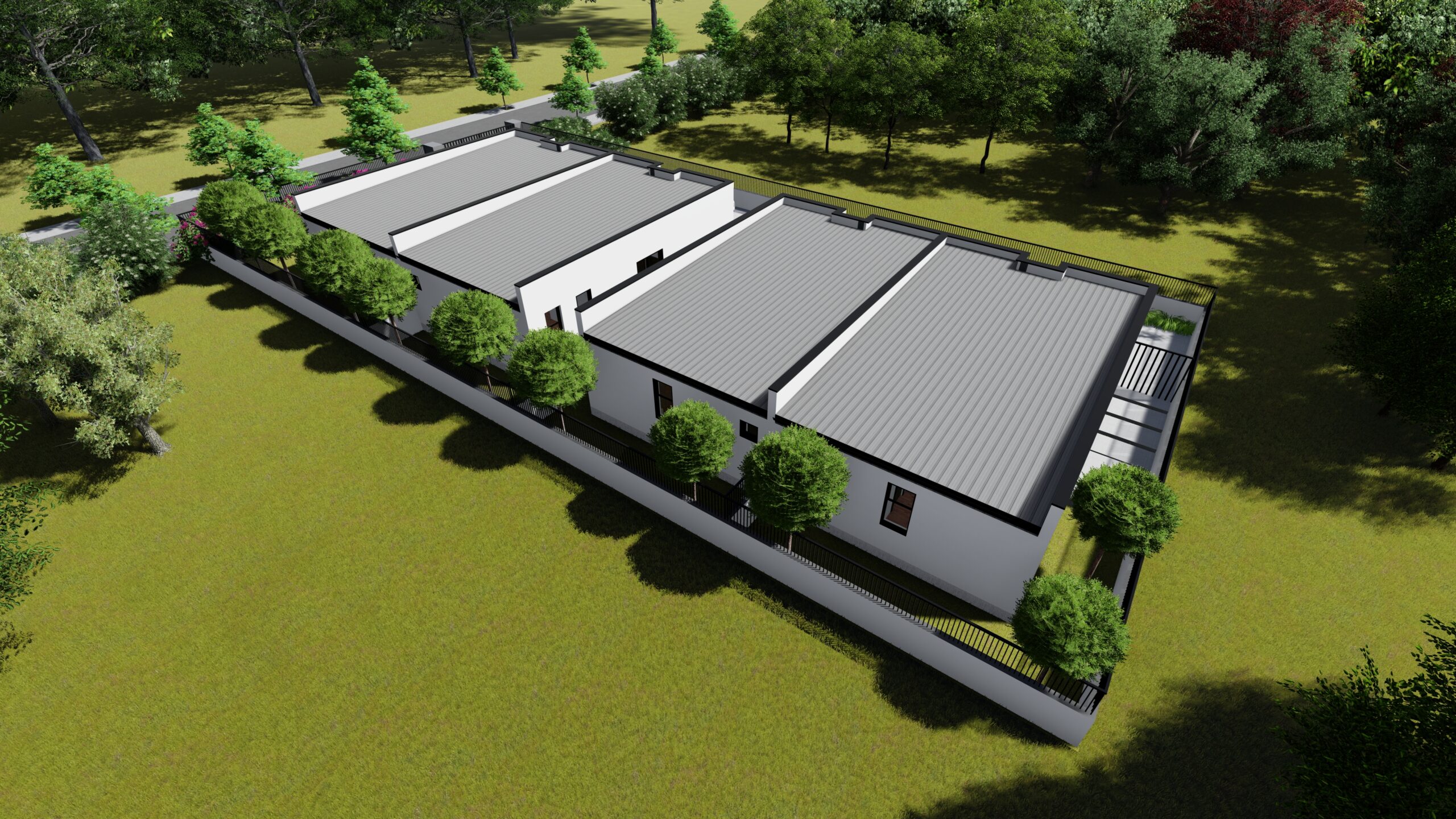
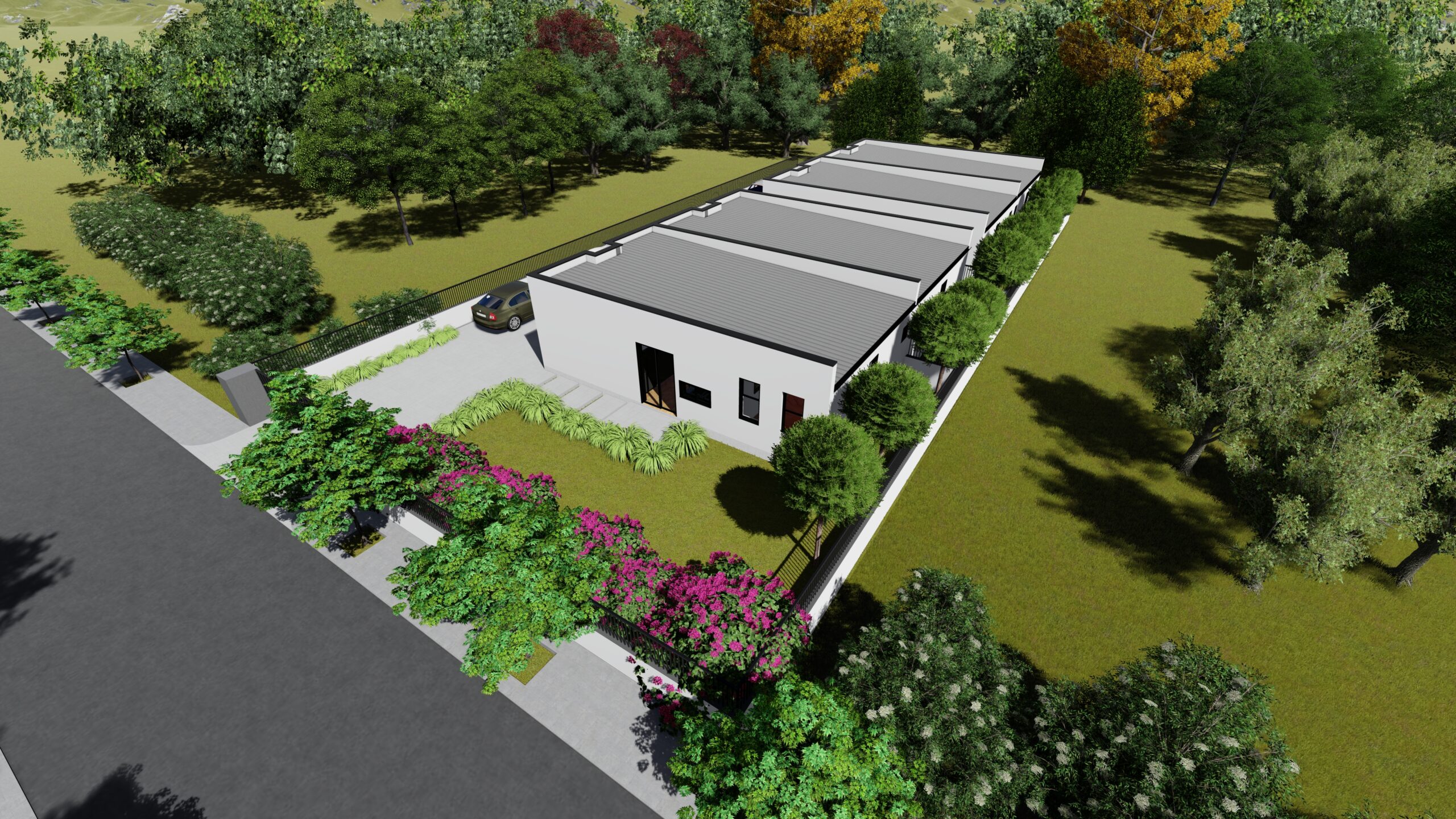
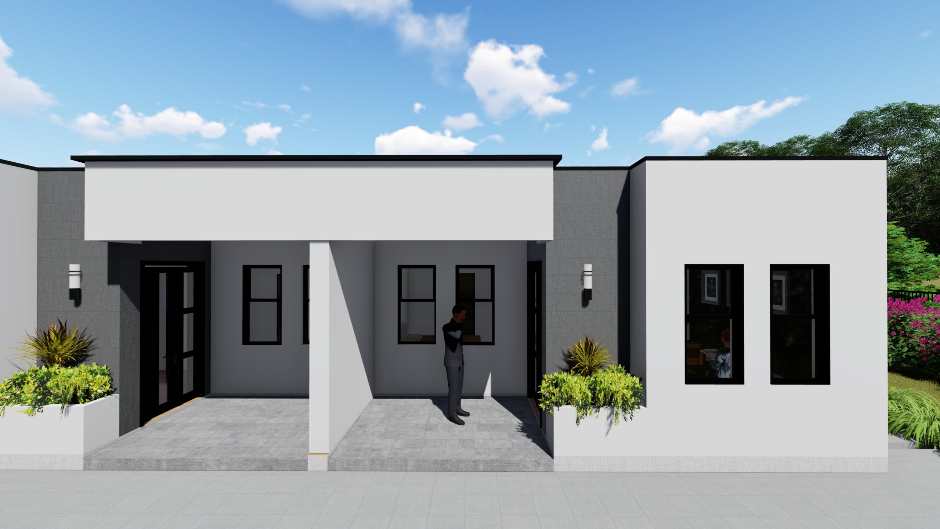
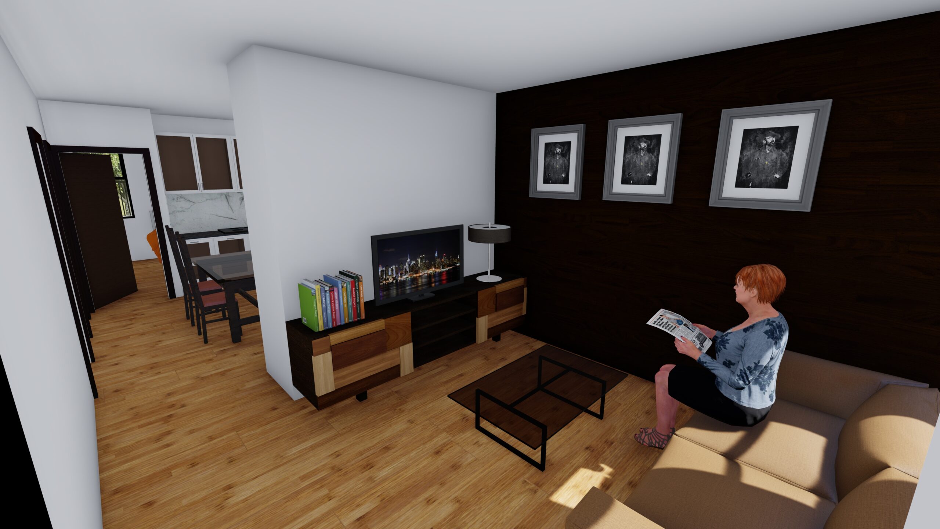
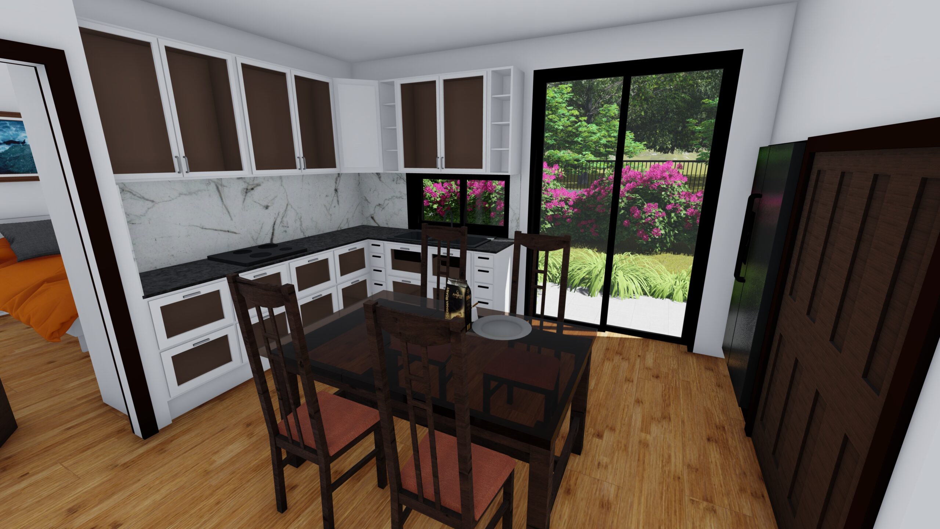
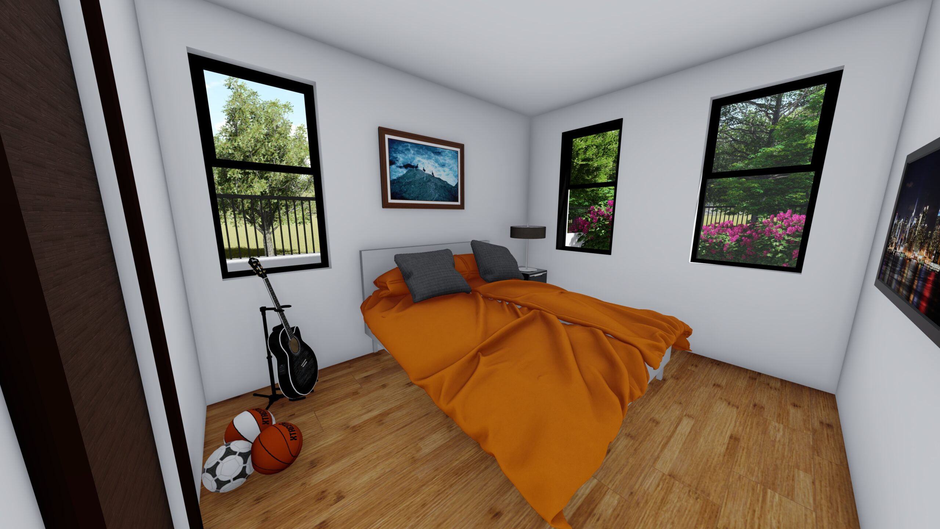














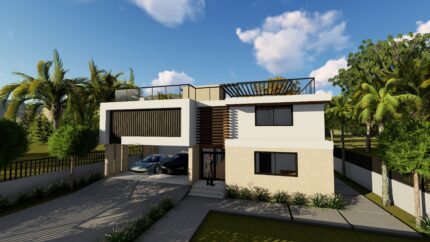


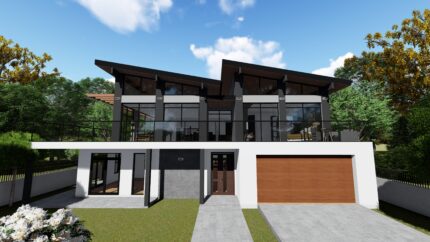
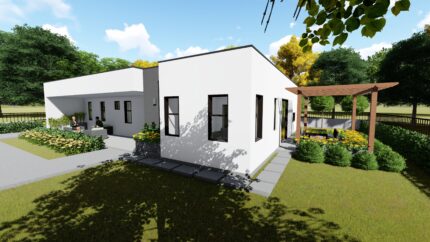
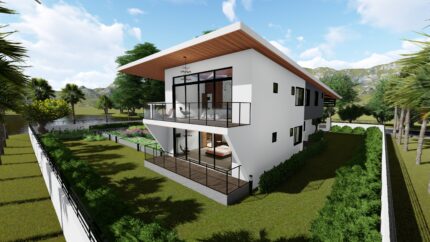

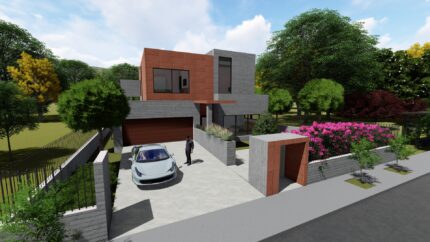
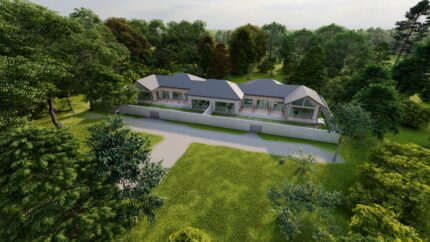
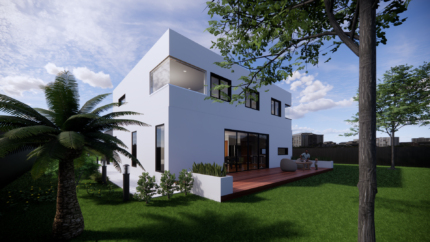
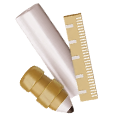
Reviews
There are no reviews yet.